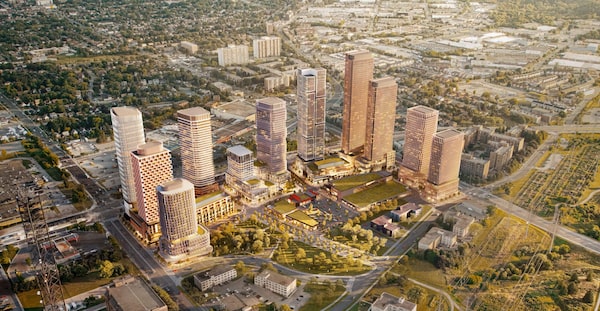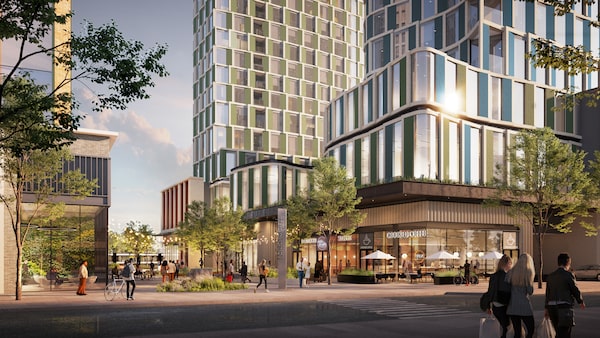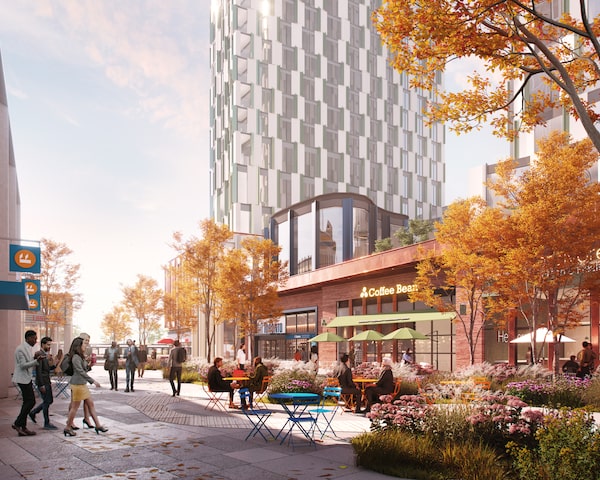How do you transform a piece of suburb into a piece of city? This is a massive question in North American architecture and urban design – acutely so in the Toronto region. Here more than a dozen former shopping malls are planned to be rebuilt as mixed-use, walkable neighbourhoods of housing and retail. Big “master-planned” projects, to use the industry jargon, will also remake several industrial areas.
Toronto’s Giannone Petricone Architects (GPAIA) are urban designers on many of these, shaping these districts alongside planners and landscape architects. Their work will touch the lives of hundreds of thousands.
And while their work is the best of its kind in the Toronto region, it’s not good enough. Big Toronto projects will require a different design planning at all scales.
I recently sat down with GPAIA’s Ralph Giannone and Pina Petricone to discuss their recipe for such large-scale projects. “It’s about taking the suburban and nudging it towards the urban,” Giannone said. What he means is changing a car-oriented place into one where people can and will move around car-free. He and Petricone, who are married, have been doing such jobs for 25 years, starting with the Mississauga neighbourhood of Port Credit and Toronto’s Shops at Don Mills.
These megaprojects are where Toronto has chosen to cram much of its new growth – “cruise ships of urbanity,” as Mr. Giannone told me, in a sea of houses. As such they provide an opportunity to create citylike density and activity.

Design renderings, by Giannone Petricone Associates, show how the Golden Mile area Toronto would be redeveloped to a more urban streetscape.Giannone Petricone Associates
The architects believe, rightly, that the most important element in this work is good public space. Don Mills, which opened in 2008, has a publicly accessible square in the middle. “The theory was, we needed to create a sense of place immediately,” Mr. Giannone said, “and create a place that people would actually want to be.” That square is lined by streets and sidewalks. Throughout the Don Mills centre, stores face the outdoors, and you can walk there. Many visitors drive, and there are multistorey parking garages to serve them. This is laudable.
Don Mills also makes an attempt to create some kind of street life, the stuff that happens when people get out of their cars and encounter each other. Here, the architects are less successful.
GPAIA attempted to create diversity between the storefronts. They are made from a variety of different colours and materials, mimicking the diversity that comes naturally in older commercial streets that developed over time, such as Bloor Street, lined with many narrow storefronts.
“What I love about Toronto’s main streets is this messiness of mercantile experience,” Mr. Giannone explains. “How do we do that without making it too …”, “Contrived,” his partner finished. “Contrived,” he agreed.
And that is a challenge. It is difficult to simulate that “mess” in a district where everything is constructed at once; owned by the same people; and where most of the stores are actually very big, not mom-and-pops.

The architects at Toronto’s Giannone Petricone Architects believe that the most important element in redeveloping communities is having good public space. Each building in the Golden Mile project would be at least 20 metres away from a new park.Giannone Petricone Associates
GPAIA’s approach to this problem has not been convincing. They surround each shopfront with “picture frames,” as Ms. Petricone calls them – exaggerated rectangles, often of brightly coloured aluminum panels.
That strategy carries forward into some of GPAIA’s more recent projects, including one in the Golden Mile area of Scarborough for Choice Properties REIT and The Daniels Corporation. This strategy doesn’t work very well, because the storefronts are treated as graphic elements only one level high, and many of the materials are imagined as aluminum panels and glass. Even in the drawings, they feel like faux storefronts tacked onto large spaces and large buildings – which is exactly what they are.
GPAIA has its strengths. Their interiors for the Terroni restaurants are some of the best rooms in Toronto, and their Royal Hotel in Picton, Ont., is a sophisticated cocktail of new and old. But they can’t solve this problem of making something monolithic and new feel like something diverse and old.
So what is a good solution? More, smaller retailers should be an absolute requirement. And the architecture should employ masonry – brick, stone, or even small panels of concrete – to deliver a feeling of consistency and solidity at the pedestrian level. Once the identity of a building is clear, then signage can play a secondary role.
At the same time, public space must have a direct relationship with nearby buildings: Doors, storefronts and patios should connect directly to the public space. All these qualities show up in the masterplans for two recent Toronto projects by London architects Allies & Morrison, including Beltline Yards.
Plans for the Beltline Yards in Toronto incorporate a relationship with nearby buildings so that doors, storefronts and patios should connect directly to the public space.Hullmark
On more typical developments, such as GPAIA’s, streets get in the way of public life. “We are obsessed with designing streetscapes as outdoor collective experiences,” Ms. Petricone says. But their power is limited by the work of transportation engineers and some City of Toronto policies. The public policy consensus is clear: Streets with cars must go throughout the neighbourhood, and these streets must be extremely wide. This creates a hostile and unpleasant public realm.
Take the Golden Mile project. Here a planned park is lined on three sides by streets. The design, with Bousfields and MBTW Group, shows the streets with 8.5 metres of asphalt lined by boulevards of about 5.6 metres on each side. That means each building is at least 20 metres, or 65 feet, away from the new park.
The public space is surrounded by a moat of big, fast-moving cars, and lots of semi-dead space in which people will not gather. None of this will ever feel like a city; nor will it feel pleasant.
For such new districts to work well, designers, builders and planners must focus relentlessly on a few aspects of these projects: public squares designed for pedestrian comfort. Retail and restaurants that have a strong direct relationship with public space. And roads that are designed to slow cars, or push them out of the picture.

The Golden Mile development will be built with a fully pedestrian street lined with shops.Giannone Petricone Associates
In the Golden Mile development, there is one welcome element: a fully pedestrian street lined with shops. “This is more in line with where the future of this place is going,” Ms. Petricone told me. “These places will continue to evolve for decades into the future.” They will, and hopefully the way we build such places will evolve as well. Even the most thoughtful of local architects don’t yet have the right answers for their future.