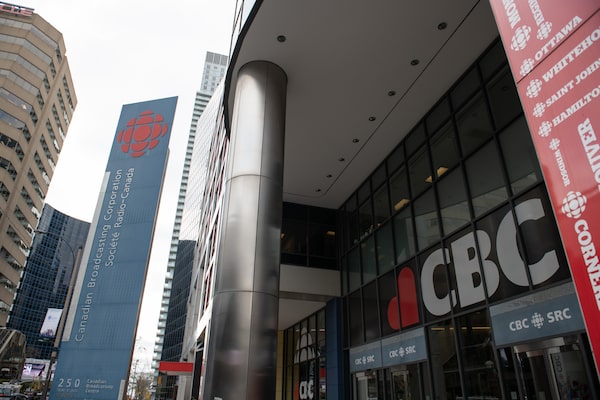Over the last 18 years of writing “The Architourist,” I have tried to avoid listicles and top tens, since they are typically poorly researched, vacuous affairs that don’t generate any further thought. About six months ago, however, a fellow architectural aficionado asked me which Toronto buildings pushed the city forward.
“Which buildings,” she asked, “advanced Toronto both culturally and artistically?”
“Hmm,” I said. “Other than Viljo Revell’s New City Hall or the TD Centre, I guess, since those are too obvious?”
“Sure,” she said.
I have been thinking about it ever since. Buildings have flashed before my eyes and then faded just as quickly. But a few have stayed knocking around in the ol’ Architourist noggin. So, with a hope that you, Dear Reader, don’t find this vacuous, I present:
Nine still-standing buildings that pushed Toronto forward: 1920s – 2010s
The Ashley-Crippen house (1922, B. Kelly) 110 Inglewood Dr.
The Ashley-Crippen house, A.E. LePage and B. Kelly, 1922.
Often hailed as the first non-traditional residence built in Toronto, this Spanish/Art Deco house was commissioned by owners of a photography studio. Still standing, it features a flat roof, an unusual arrangement of windows (including at least one porthole), and was built using large, hollow tiles upon which a pebblized stucco was applied. B. Kelly remains a bit of a mystery, however, as writers with greater research skills that I have turned up nothing.
The R.C. Harris Treatment Plant in 2007.J.P. MOCZULSKI/The Globe and Mail
The R.C. Harris Water Treatment Plant (1932 - 1941, Thomas Canfield Pomphrey) 2701 Queen St. E.
The “Palace of Purification” may seem like an obvious choice, but the choice of bold Art Deco styling and the massive scale of this piece of city infrastructure make it hard to ignore. Pomphrey, according to a great article by Wayne Reeves for Spacing, was a “second-tier architect” who died in relative obscurity in his native Scotland in 1966.
Scotiabank (1956-57, John C. Parkin) 885 Lawrence Ave. E.

The Bank of Nova Scotia, designed by John B. Parkin Associates, was one of two Lawrence Ave. drive-in banks.Supplied
Toronto built a great many glass-and-steel buildings in the 1950s, but this one has always stood out for me. Up until the 1940s, banks, traditionally, had been imposing stone buildings with massive columns holding up massive pediments – the building as impenetrable vault. That an architect could propose a mostly-transparent building that looked strikingly like the Edith Farnsworth house (Mies van der Rohe, 1945 – 51) speaks of the public’s acceptance of Modernism … at least in the very progressive new town of Don Mills.
The Colonnade (1963, Gerald Robinson) 131 Bloor St. W.
130 Bloor St. W., built in 1963.Fernando Morales/The Globe and Mail
One of the earliest mixed-use developments in Canada, this Brutalist building took a leap of faith that Toronto’s urban core was not going to empty out like had been happening in many U.S. cities. Two levels of retail and offices and residences above, the building even housed a National Design Centre gallery at one time.
Ontario Place (1971, Eberhard Zeidler) 955 Lake Shore Blvd. W.
Sightseeing boat at the lagoons at Ontario Place, in 1971.BARRIE DAVIS/The Globe and Mail
If the Canadian National Exhibition was what a nineteenth- and early-twentieth century fairground/showplace should look like, then Ontario Place was what the future of that typology: pods in the water, a space age cinema, and an innovative landscape by Michael Hough. It’s a shame the provincial government has rejected that future.
Market Square (1980, Jerome Markson) 80 Front St. E.
View from inside a seventh-floor condo at Market Square, overlooking Front Street and St. Lawrence Market.Tim Fraser/The Globe and Mail
At a point when Toronto was throwing up towers in all corners of the downtown core, here was a skyscraper on its side, with intimate courtyards and pokey lanes that, with its enormous windows, hearkened back to nineteenth century warehouses of the area. The way it frames St. James Cathedral is sublime.
Canadian Broadcasting Centre (1992, Philip Johnson), 250 Front St. W.

The Canadian Broadcasting Centre in 2019.Galit Rodan/The Globe and Mail
When diehard Modernist Philip Johnson went Postmodern, it was like Bob Dylan going electric. But, once the 1984 AT&T started to rise in Manhattan, the style was codified. For the CBC, Johnson created a formal, red-gridded box that has dark cylinders and cubes busting through the walls. It should be listed as a heritage building.
OCAD-U Sharp Centre (Will Alsop, 2004) 100 McCaul St.
OCAD University in 2020.Galit Rodan/The Canadian Press
Despite being a checkerboard box, Will Alsop was an outside-the-box thinker, and, since he passed in 2018, the world will not be gifted with any more of his playful, exuberant buildings. When the “flying tabletop” opened, it showed the world that Toronto was still willing to take chances, just as it did with New City Hall forty years earlier.
60 Richmond Housing Cooperative (Stephen Teeple, 2010) 60 Richmond St. E.
60 Richmond St. E.Peter Power/The Globe and Mail
Tucked away on an unassuming part of Richmond St. East, this composition of solids and voids has a 60/40 split of opaque panels to glazing, which is completely at odds with current all-glass thinking. If this building has a vaguely Nordic look to it, that’s because the Norwegians have been designing this way for decades. It’s the right thing to do in our climate.
And yes, I have a list of runners-up as long as my arm. What buildings do you think pushed Toronto forward in each of the last ten decades? I’d love to hear from you at dave.leblanc@globeandmail.ca.
Your house is your most valuable asset. We have a weekly Real Estate newsletter to help you stay on top of news on the housing market, mortgages, the latest closings and more. Sign up today.