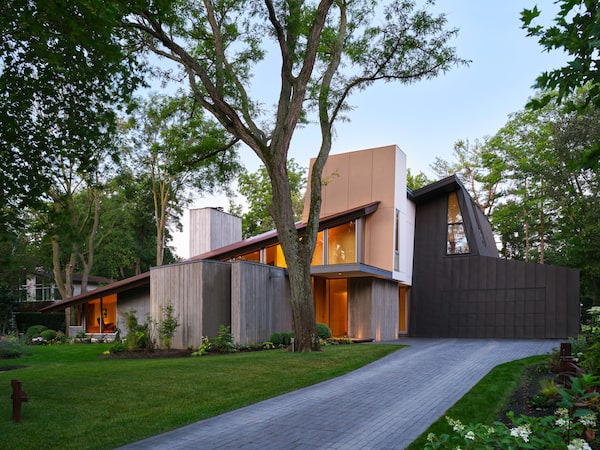
The Thornhill house features one of the most interesting interiors this writer has seen in at least a decade.doublespace photography/Handout
Open concept is so over. From the mid-1990s to, perhaps, the late-2010s did it reign. But, thankfully, it will now step back to where it belongs: hard lofts.
During that quarter-century, millions of interior walls were sacrificed. Good walls. Shielding walls. Walls that created nooks and coziness. Walls that kept the visitor (and even occupants) guessing as to what might be around the corner. Too many houses and condominiums erased their secrets: Open the front door and everything, just everything, was laid bare. What a bore. What a chore to keep clean.
Agathom Co., that talented husband-and-wife team responsible for international superstar Molly’s Cabin, would like to reintroduce walls to the world of architecture. Not the walls of Victoriana, mind you, which created a rabbit’s warren of dark spaces, but walls that shield in places and soar in others, walls with slots that offer peek-a-boos into other spaces and half-walls to create circulation.
“We feel that spaces that have loosened circulation have a feeling of endlessness and there’s always a back route and a main route,” Adam Thom says.
The architect is standing in Stacey Ash’s (and her husband Scott’s) ample foyer with Katja Aga Sachse Thom, pointing out two different ways into the formal dining room. Choose the highway and you’ll get there faster, choose the country lane and you’ll meander a little. Or choose to stand still and one is still able to swivel one’s head to consider a half-dozen possibilities as to where one might end up. And the eye will encounter oodles of rough, board-formed concrete, smooth golden wood, creamy-white drywall, polished concrete and the twinkle of sunlight bouncing off of pebble-filled water outside.
And all of this on a typical suburban street in Old Thornhill, just a few kilometres away from the border with Toronto.
Wisely choosing an L-shape for the 3,000-square-foot house, placing the entry at the point where the two rectangles connect, and then creating moments of monumentality and moments of quietude have created one of the most interesting interiors this writer has seen in at least a decade. And choosing a top-line contractor, VMF Structures – builder of Shim-Sutcliffe’s Integral House among others – ensures that no amount of scrutiny reveals a sag, a gap or an area where different materials meet awkwardly.
Monumentality comes in many forms. First is “the Tower,” a sort of quasi-independent structure that sits just inside the foyer. Clad in white birch both inside and outside where it pierces the building’s roof, the tapering form rises from the basement, where it contains a wine cellar, into the foyer area, where it contains a powder room, and up to the second floor, where it contains a guest bathroom. In here, a guests will soap themselves under an elegantly tapering, 20-foot ceiling topped with a skylight.
The board-formed concrete, where it rises to touch the wood-clad ceiling – and creates a double-sided fireplace – is another monumental moment. Rough, ribbed and alternating between dark and light patches, the hemlock’s grain pattern is so pronounced visitors have mistaken it for wood paneling.
“We had two amazing gents,” Mr. Ash says, “... who were very tactile with the hemlock; [one would] pick up a board and he’d throw it on a pile and then, with another, ‘Oh, this one’s fine.’”
And because the ceiling (and roof) zigs and zags like origami, the concrete must follow that playful path, which delights the eye while softening its severity.

Both co-founders of Agathom began their careers as sculptors.Handout
That ceiling, where it dips to its lowest point in the living room, and under which a red Hans Wegner Papa Bear chair has been placed, is yet another bold moment. So low it almost reads as the camping tent flap, here one can snuggle in with a book and, quite literally, feel what it means to be sheltered. Because, just as floor-to-ceiling windows are fine – and Agathom has provided plenty of those – don’t humans, as mammals, want to burrow in once in a while?
As for quietude, the house provides that with the narrow “sneaky stairs” beside the fireplace, a tucked-away breakfast nook overlooking the massive garden, a den that projects off the main house (so as to be an almost independent building in the front garden), and the quiet walk along a short colonnade to the greenhouse, which was also designed by Agathom. And that’s to say nothing of the multiple contemplation spaces in the backyard, where Ms. Ash can (and does) plant almost everything under the sun.
If Agathom are masters of monumentality and quietude, they are also masters of psychological manipulation – but in a good way. Faced with a relatively flat piece of land, the duo has nonetheless created many level changes in the floor plan, which creates mood while separating uses.
“Katja and I laid this building out, in our minds, like it was a series of pavilions, rather than living space [and] bedrooms, so each of these [pavilions] are connected in various ways, and they take little twists and turns … and that’s why we tried to get windows on all sides.”
Because of those countless windows, sunlight pours in everywhere. And while those photons might warm a concrete wall, that same wall will never feel cold in winter, as an incredible amount of work went into preventing thermal bridging.
That both co-founders of Agathom began their careers as sculptors is evident as well. Metal gates, fences, stubby garden lampposts, interior concrete stools and heavy stone, in-shower soap caddies have all sprung from the duo’s fertile imaginations. Taken all together, this home is just as much a one-off art piece as anything by the master, Frank Lloyd Wright. Perhaps it’s in Mr. Thom’s DNA, as his father, Ron Thom, was once hailed as the Frank Lloyd Wright of Canada.
“We find people who visit for the first time, they don’t say anything, I think they have trouble taking in all the different views and aspects of the house,” Mr. Ash says. “Then they come back, maybe a second or third time and they start pointing to things.”

If Agathom are masters of monumentality and quietude, they are also masters of psychological manipulation – but in a good way.doublespace photography/Handout
Your house is your most valuable asset. We have a weekly Real Estate newsletter to help you stay on top of news on the housing market, mortgages, the latest closings and more. Sign up today.


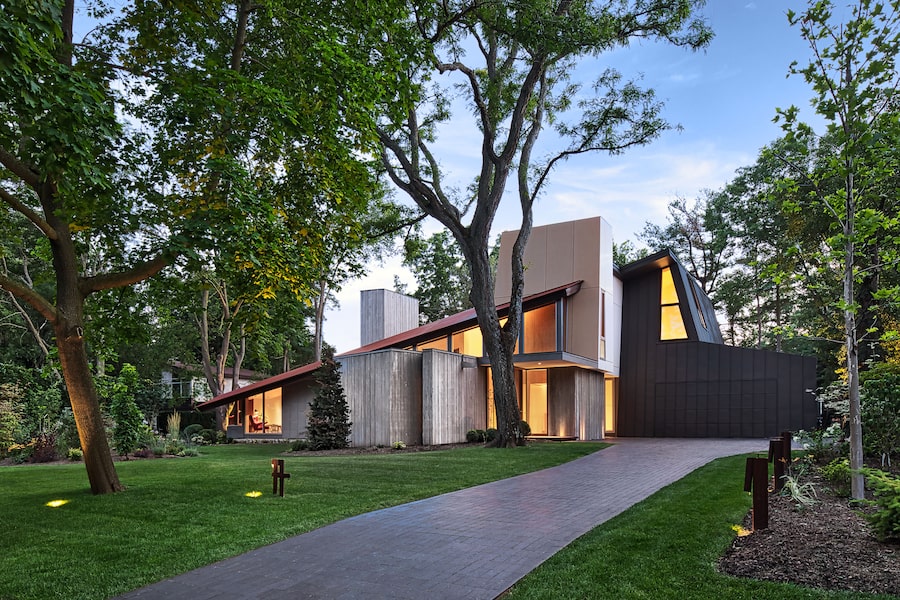

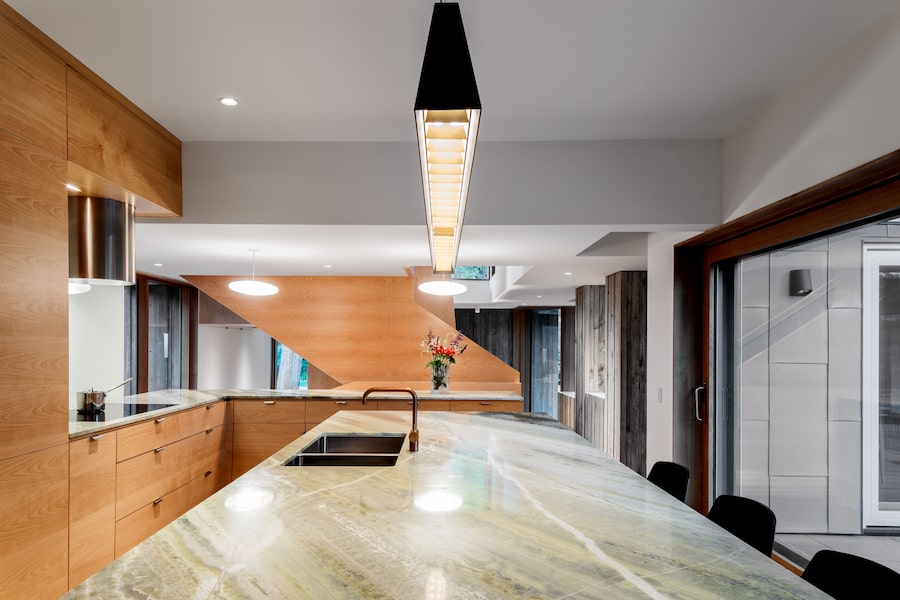


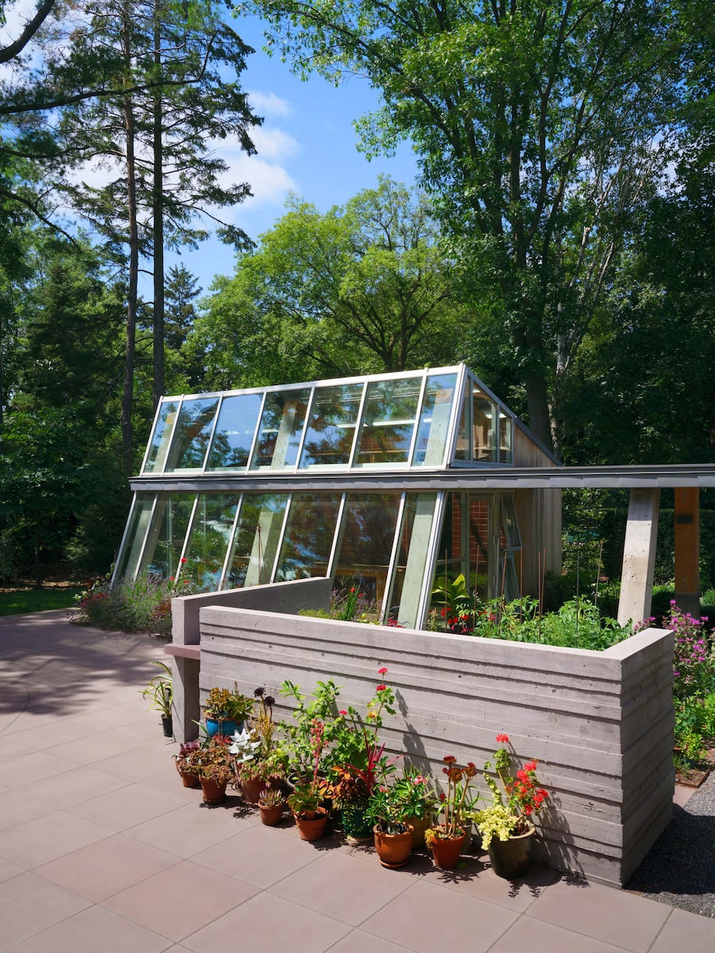
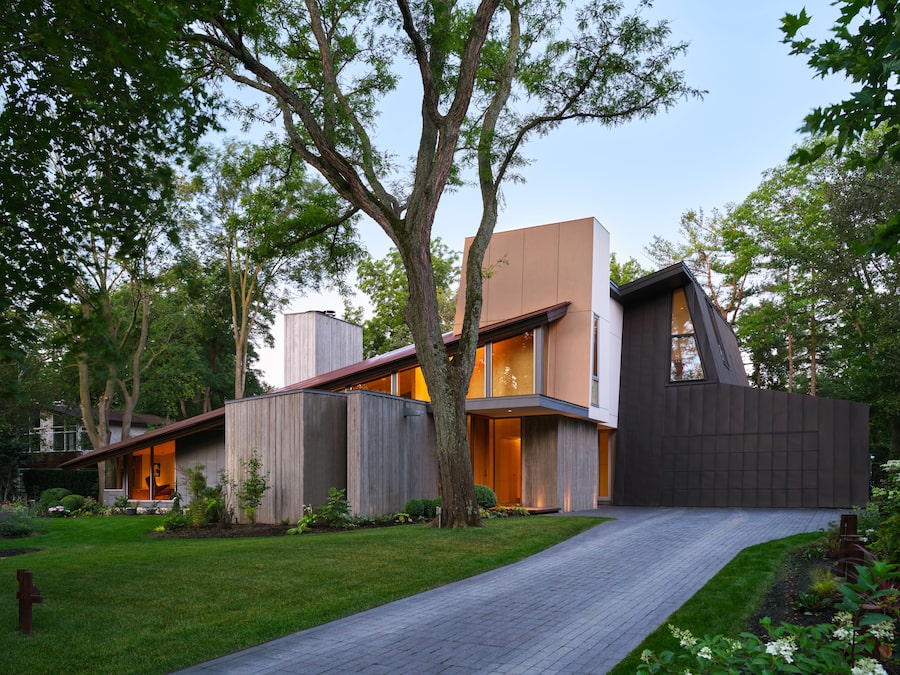
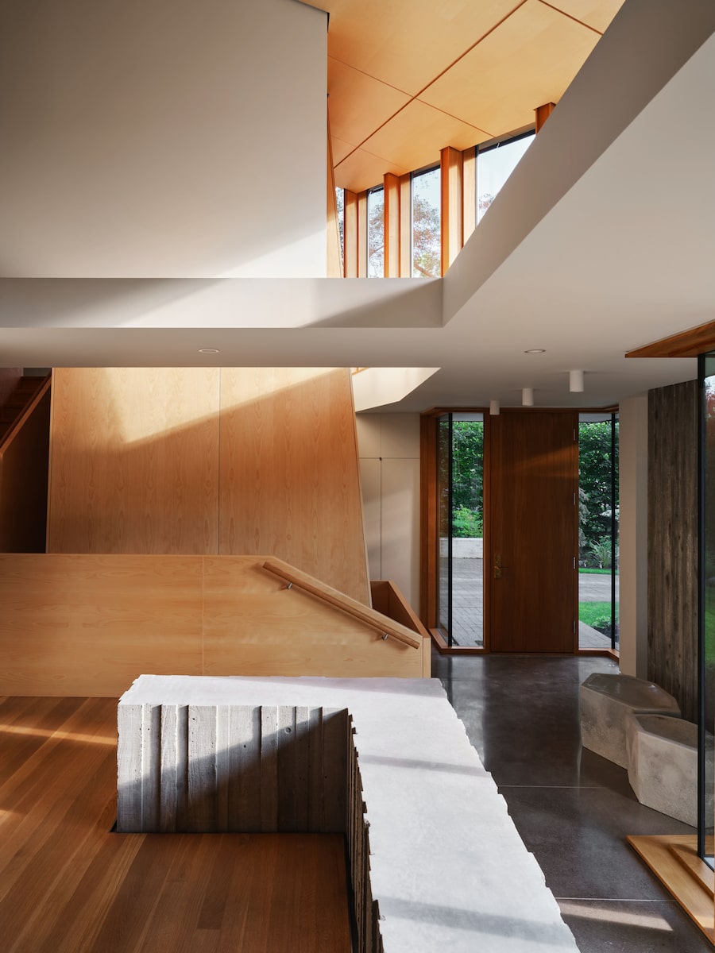
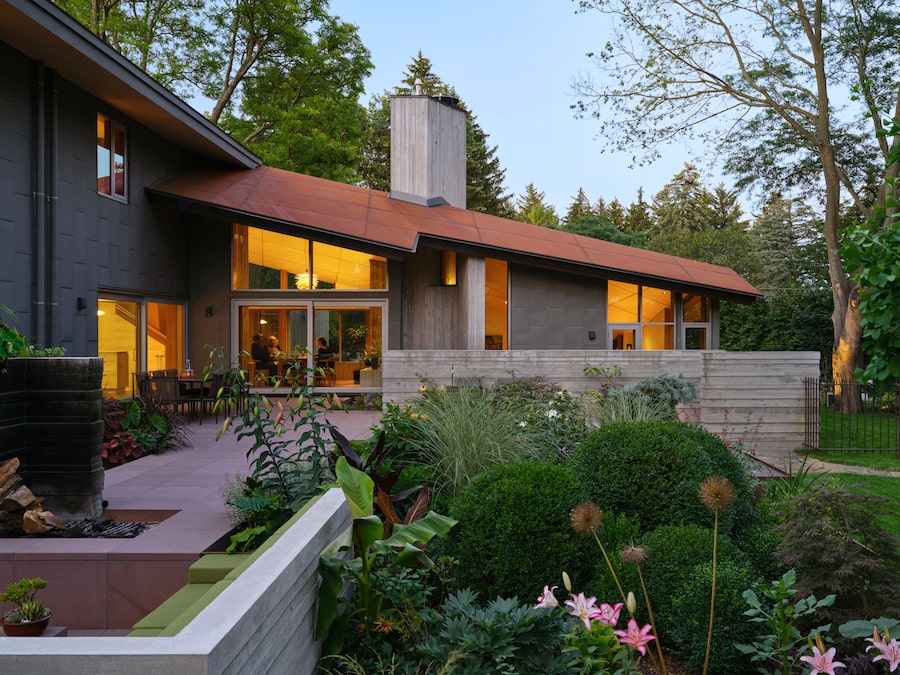




 Dave LeBlanc
Dave LeBlanc