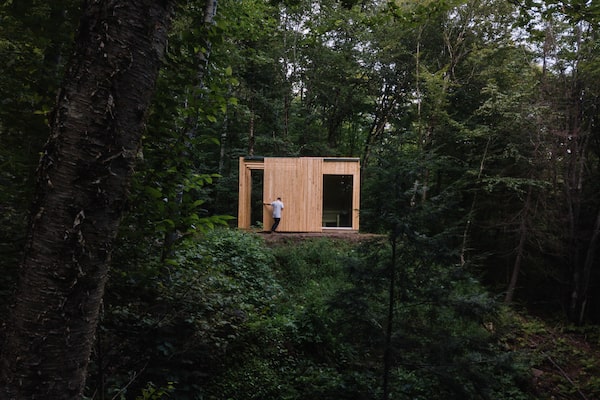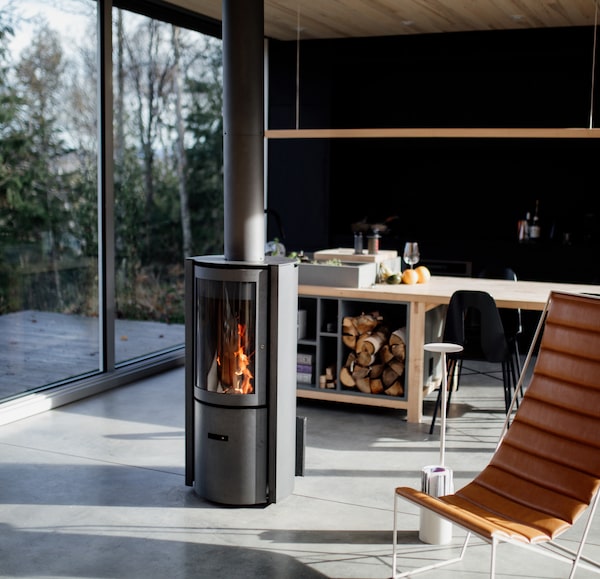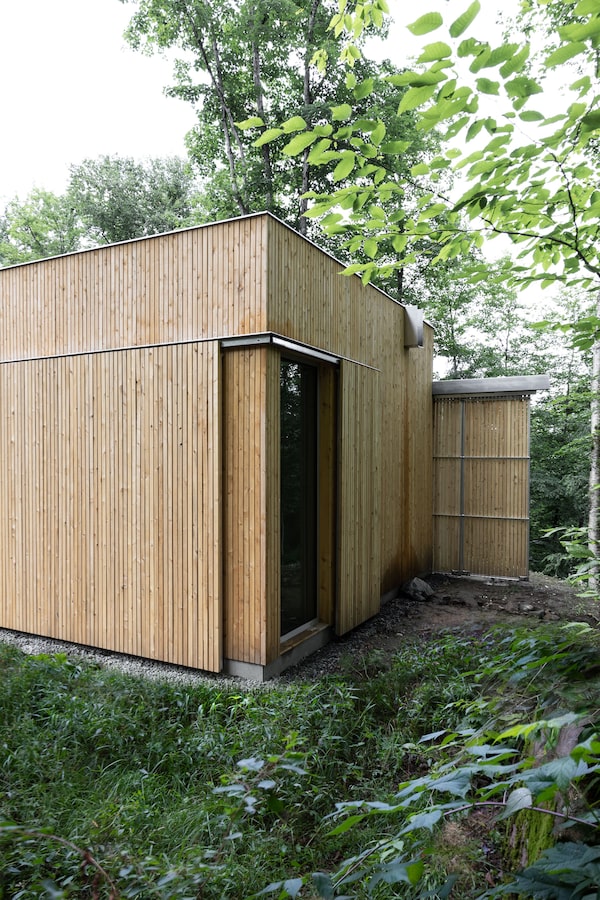
The design of Hinter’s buildings incorporates moveable panels that allow guests to open up views to the forest or create a more private retreat.DAVID DWORKIND/Supplied
Hidden in the forest of Quebec’s Tremblant region is a collection of holiday cabins created by Montreal-based Hinter. Inspired by Norwegian and Japanese design, the minimalist structures of wood, stone and glass immerse visitors in the nature around them, and the simplicity of their design encourages guests to slow down. “At the base of Hinter is how to mix architecture and nature to make you feel better, and how you can create spaces that can create space in your mind,” says Mauricio Padilla, the company’s founder.
Padilla and Emily Padan, Hinter’s co-owner and experience designer, worked with Montreal-based firm MRDK and architect Nicolas Chaudier to create four cabins: Hinterhouse, Hintercabin x, Hinterhideout x and Hintershelter. They range in size – two or three bedrooms in 970 to 1,500 square feet – and are equipped with full kitchens, fireplaces and heated floors. Most have an outdoor hot tub or sauna – Hinterhideout x has both.

Clean lines, landscape-inspired colour palettes and open-concept layouts allow easy movement and ample viewpoints of the outdoors.Katrina Ramsvik/Supplied
Similar design principles apply to all the cabins: clean lines, landscape-inspired colour palettes and open-concept layouts that allow easy movement and ample viewpoints to the trees, rivers and mountains surrounding them. Some also incorporate features that allow guests to play with the configuration of the buildings. For example, Hinterhouse features cedar shutters on a sliding track. “They mimic the look of the exterior of the house. You can move them to play with covering and uncovering windows and therefore play with light. You’re also playing with privacy,” Padan says. “It becomes not just four walls and windows, but a little bit of a playground.”

The minimalist structures of wood, stone and glass immerse visitors in the nature around them.DAVID DWORKIND/Supplied
Sixty per cent of Hinterhouse is glass, and the entire dwelling can be covered with the shutters. “It becomes like a [lantern] at night when you close the shutters and turn on the lights inside,” Padilla says. “You can transform the house as much as you want.” The duo is thinking bigger for their next development, a small hotel in northeast Vermont. The location is still to be determined, but Padilla expects it to open in 2025. –
Stays from $230/night through hinter.com.