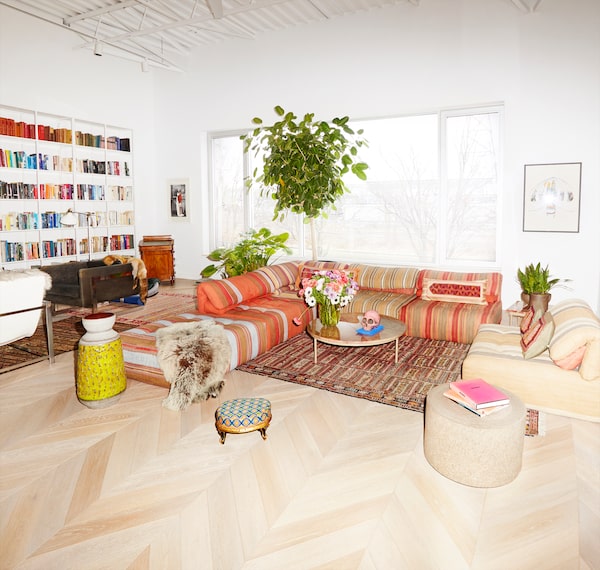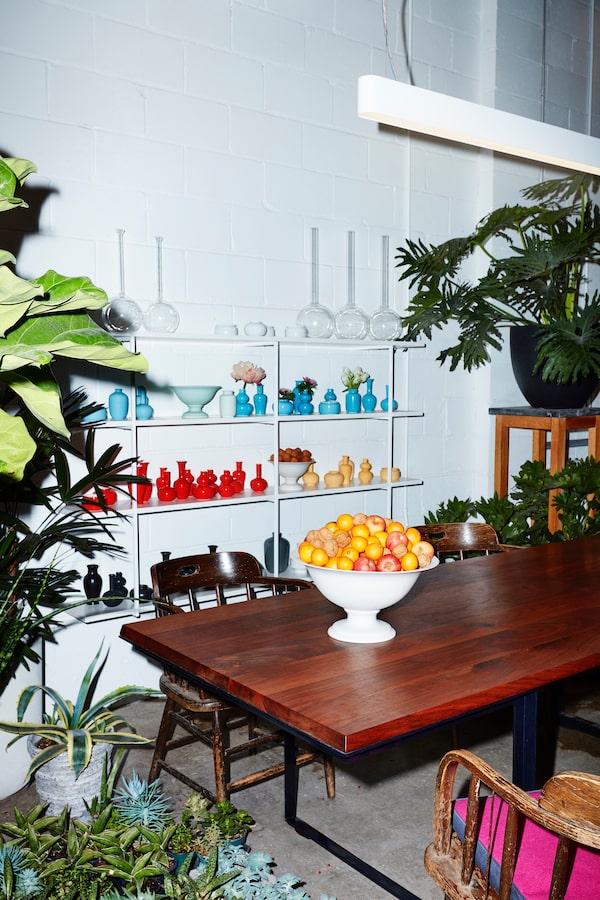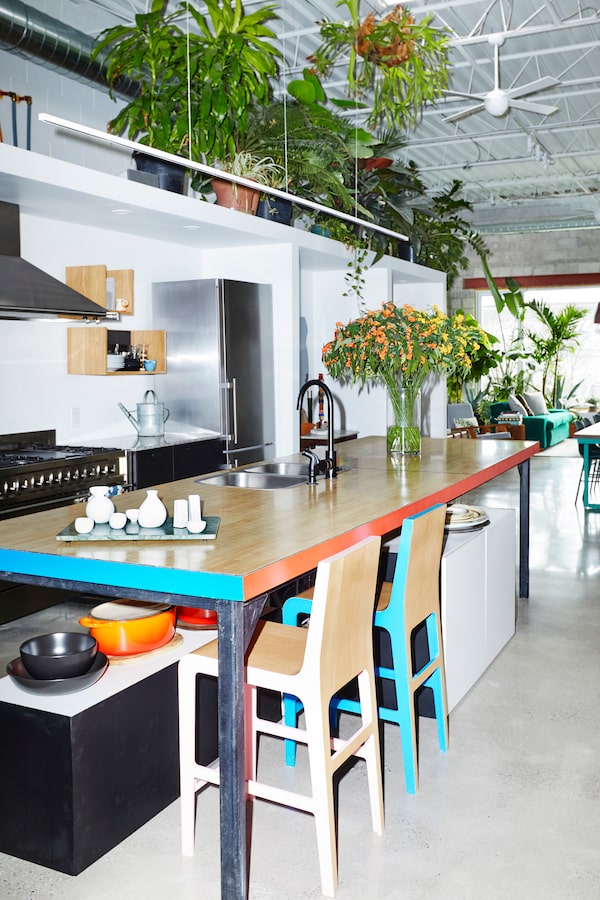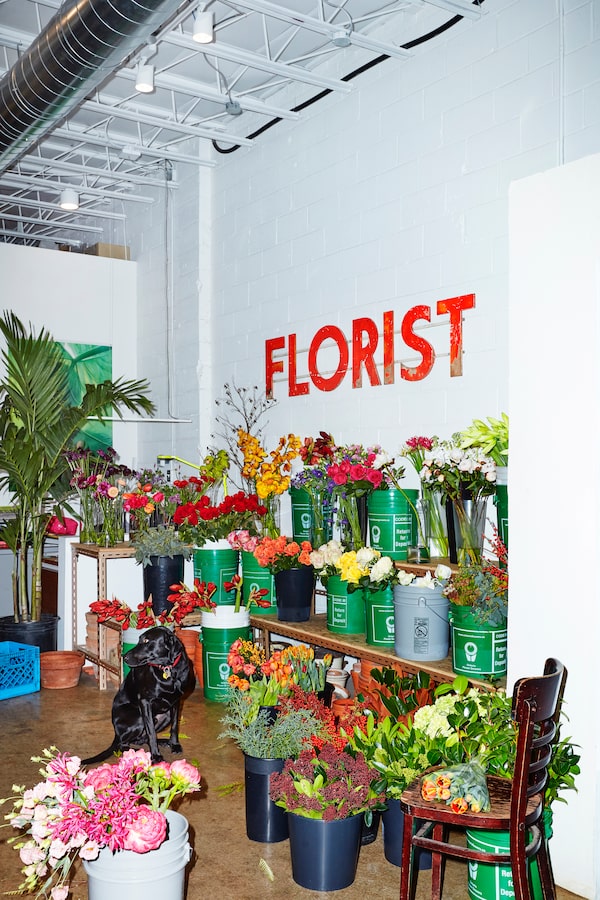
Friends for almost two decades, Shaun Moore, Todd Caldwell, Tamira Sawatzky and Flanders, Sawatzky’s wife, were committed to the concept of pooling their resources and living together in Toronto.Saty + Pratha/The Globe and Mail
First there were 12: a group of like-minded friends in a Toronto co-housing group exploring whether, in a city where rents and housing prices were soaring higher than the CN Tower, they could pool their resources and live in an alternative, intergenerational way. “It was idealistic, but there was never going to be a chore wheel or anything,” says Elle Flanders, a filmmaker and artist. “We were interested in sharing each other’s skills because we all had art and design backgrounds.”
As the search for a property began in earnest, things got complicated. Affordable buildings were either too far east or too far west. Some didn’t care for the space or the views. Others found the process was getting too real, too fast. By the time this gem – a warehouse owned by an importer of Italian bombonieres (party favours and sugared almonds for weddings) – came on the market in 2017, the 12 had become four.
Friends for almost two decades, Shaun Moore, Todd Caldwell, Tamira Sawatzky and Flanders, Sawatzky’s wife, were still committed to the concept and ready to jump. They loved the industrial vibe of Geary Avenue. “What’s so attractive about the street is that it’s unattractive,” Caldwell says. “We bought about five seconds before the neighbourhood got hot.”

The four divvied up the space for personal and commercial use.Saty + Pratha/The Globe and Mail
But what sealed the deal is that the building offered a multitude of live and work opportunities. Moore owns Made Design, a shop that’s helped define a generation of Canadian design and specializes in custom furniture and objects. Caldwell runs Emblem, a floral studio with well-heeled customers and corporate clients including the Art Gallery of Ontario. Sawatzky and Flanders are partners in Public Studio, a multidisciplinary art and architecture practice.
With a deal finally in hand, the four set about divvying up the spaces for personal and commercial use, with Moore and Sawatzky, an architect, taking the lead. How did they decide which couple got what space? “Arm wrestle,” Flanders says. "Todd doesn’t like to admit that I’m way stronger.”
The two upper-level living spaces, accessed by a set of red stairs, were equal in size at about 2,000 square feet. But how each couple chose to design and puzzle-piece their space together is a master class in diverse visions and ingenuity.
Sawatzky and Flanders’s loft is a study in serenity from the ground up, with heated white-oak chevron floors and gallery-white walls that serve as the backdrop for an impressive art collection, much of it by friends. A nomadic soul infuses the living room furnishings, from layered rugs purchased in Jerusalem to a low-slung Roche Bobois sectional upholstered in neutral and spice market-toned stripes, a wedding gift from 12 years ago.
The open kitchen’s starring act is an island encased in dramatic green marble with a saffron-coloured gas stove nestled in behind. “Some people go through midlife crises and buy a motorcycle; I bought a stove,” Flanders says. “But ultimately, I’ve brought some colour into Tamira’s life and she’s brought the beauty of minimalism into mine.”

Moore and Caldwell’s loft is abundant with tropical plants from Emblem and furniture from Made, including a 12-foot-long walnut-topped dining table.Saty + Pratha/The Globe and Mail
Up three steps is their bedroom, obscured slightly by ceiling-height drapes made from a white, laser-cut fabric that resembles camouflage netting. Behind the bedroom is a jewel box of a bathroom clad in pink floor tiles and cobalt wall tiles, and outfitted with a steam shower and sunken tub. “I’m from the Prairies and I like open spaces,” Sawatzky says. “But level changes make a huge difference in separating the private from the public. This way, you don’t feel like you’re sleeping in the kitchen.”
Rather than claim all their square footage for personal use, the couple created a sleek studio apartment for short-term rentals to artists, writers or film creatives visiting the city for work. Though they wish they had a guest room like Moore and Caldwell do, they confess the extra income would be hard to give up.
Across the hall, Moore and Caldwell’s space is a more industrial counterpoint to what Sawatzky and Flanders have chosen, with an exposed cinderblock wall street-side and poured concrete floors throughout. True to the couple’s passions, their loft is abundant with tropical plants from Emblem and furniture from Made, including a 12-foot-long walnut-topped dining table that hosted 39 people for Sawatzky’s 50th birthday dinner. The green shade for the table’s powder-coated metal base – one of Moore’s signature design details – was voted on by friends.
A clever blend of Gen X vintage, mid-century modern staples and contemporary pieces dot the loft in saturated shades of emerald and sapphire, layered with rugs by Eeuwes Studio and five standout pieces of art by Sawatzky and Flanders’s Public Studio.
Toward the back of the loft, the principal bedroom and guest bedroom are outfitted in teak, statement lighting and even wingback chairs from Moore’s grandparents’ house. The wall at the foot of their bed is surprisingly empty, for now. “I find it sort of meditative to lie in bed and stare at a blank wall,” Moore says with a laugh. “But I expect we might get a big piece to fill it eventually.”

Toward the front of Moore and Caldwell’s studio is an Instagram-worthy vignette, with vintage letters spelling out 'FLORIST' and blossoms of every shape and colour on stepped shelves beneath.Saty + Pratha/The Globe and Mail
A freight elevator ride down from the back exit of Moore and Caldwell’s loft opens up into their retail spaces. Emblem is airy and deep, with an industrial refrigerator bursting with quince and cherry branches about to bloom. Toward the front of the studio is an Instagram-worthy vignette, with vintage letters spelling out “FLORIST” and blossoms of every shape and colour on stepped shelves beneath.
Next door is Made Design, where Moore maximizes the store’s 15-foot-ceilings to display Canadian-made rugs, lighting, mirrors and more. “It’s my dream retail space,” Moore says. “And while I’m saving on the high rent I was paying in my previous shop on King East, I’ve learned this isn’t a big foot-traffic neighbourhood.” Luckily, the driver of Made’s business model is Moore’s custom work.
Sawatzky and Flanders’s studio is tucked around back, a crisp, whitewashed space with ceiling-high metal shelves and a central worktable designed by Moore. Here, the two tackle solo and collaborative projects from residential architecture to immersive video installations, including a recent show at Doris McCarthy Gallery.
“Basically, if we didn’t all have each other, we wouldn’t be able to do this,” Flanders says. “These guys came with viable businesses, and we had money from renovating and selling our previous home.” Though they haven’t agreed on everything, the co-living and co-owning arrangement allows for both teamwork and individuality.
“It’s fair to say we live exactly the way we want to,” Flanders says. “We know it ends up looking cool and groovy, but nothing is done for anybody else and that’s just how we like it.”

Saty + Pratha/The Globe and Mail
Throughout the fall, new features from The Globe and Mail Style Advisor magazine will be appearing on Saturdays in The Globe and Mail. Subscribers can find the magazine’s holiday edition in The Globe on Nov. 20 and catch up on back issues online at tgam.ca/styleadvisor.
Styling by Cynthia Florek for Plutino Group.
Sign up for the weekly Style newsletter, your guide to fashion, beauty and design, and follow us on Instagram @globestyle.