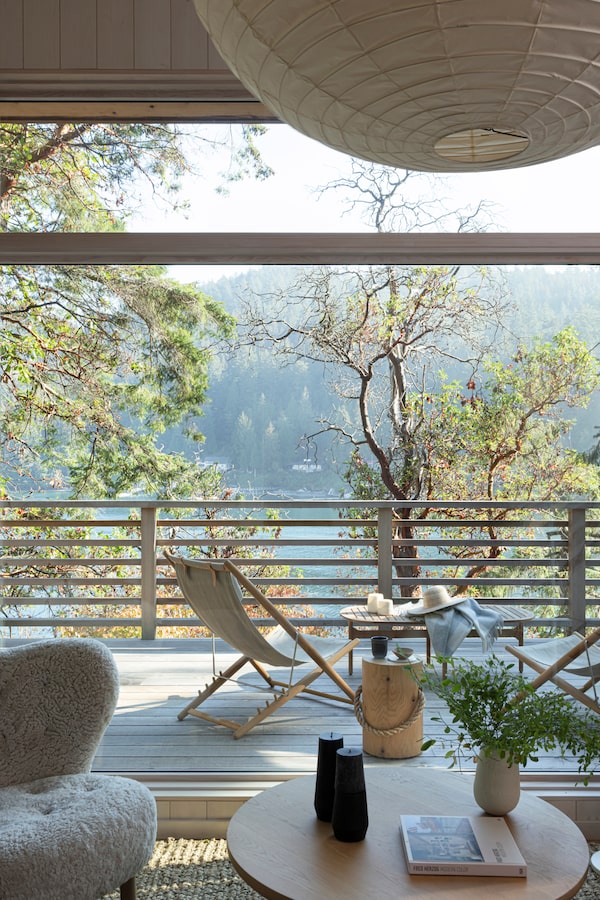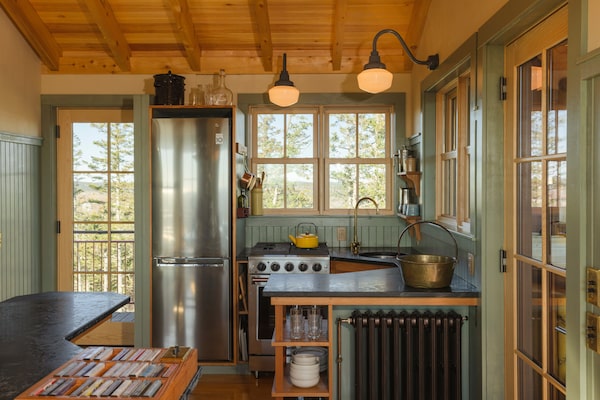:format(jpeg)/cloudfront-us-east-1.images.arcpublishing.com/tgam/OUIBWTX44VBE5E7PXSZG3SF4VE.jpg)
Ema Peter/Handout
The craving for a lakefront cottage or cabin in the woods is as Canadian as maple syrup. But with the harsh realities of inflation and high interest rates, it can be challenging for new buyers to find a foothold in the market.
Though a recent Re/Max cottage trends report suggests prices are levelling out or even dropping in some regions (apart from hot spots such as Ontario’s Prince Edward County and Alberta’s Sylvan Lake), would-be owners are finding new ways to dream big while living small.
Interest in more affordable compact spaces – a trend that dominates urban locales (think laneway houses and multi-family dwellings) – has come to cottage country, where cozy cabins, prefab structures and bunkies dot rural landscapes like never before.
As the people who inhabit these spaces will attest, smaller doesn’t mean lacking in function – or sophistication. In fact, those tasked with designing small retreats embrace the challenge.
This summer weekend, we celebrate the art of simple, stylish living that goes beyond square footage. These three cabins are breezy, efficient and intensely personal.
Buyer’s guide: Tiny living in cottage country
:format(jpeg)/cloudfront-us-east-1.images.arcpublishing.com/tgam/WCFQNTVULBERFMR3VZCLGITBBM.jpg)
:format(jpeg)/cloudfront-us-east-1.images.arcpublishing.com/tgam/2QADOPOTSJBRHKI5C7LXSY4M3A.jpg)
1. Nordic Seaside Cabin
Howe Sound, B.C.
931 square feet
Nestled on the rugged coast of Howe Sound, just a 30-minute commute from Vancouver’s Lower Mainland, sits a contemporary cabin that looks like it was relocated from Scandinavia, and that’s by design.
The renovation of this historic cottage was inspired by the graphic cabins that dot the rocky Nordic seaside. “We like how clean and fresh those cabins feel,” says Vancouver designer Sophie Burke. “There’s also a casual, welcoming quality that lets one detach and decompress.”
In conjunction with construction company Space Building, Burke designed a 131-square-foot addition to the existing 800-square-foot structure that would seamlessly integrate old and new, and provide its owners, a young family, with an additional bedroom, bathroom and dining space.

Ema Peter/Supplied
Initially, the owners planned to build a larger structure, but they were so taken with this plan and the way it maintained the cozy, cabin feel, that they shelved those ideas and leaned into living small.
Practical considerations provided the groundwork for the design. Two strategically placed heat sources (a fireplace and wood-burning stove) keep the main floor toasty while larger windows bring in sunlight.
Burke was fastidious about space-planning in order to maximize every square inch, adding storage under the built-in dining bench, a concealed pantry and a pocket door on the powder room to eliminate door swing.
Visually, the cottage had to be cohesive to make it appear bigger. Burke proposed avoiding drywall and instead cladding the walls and ceiling with whitewashed pine; the result is a calming and consistent rhythm that draws the eye back outside.
“Smaller, more intimate spaces tend to lead to a simpler existence,” Burke says.

Carolina Andrade/Supplied
2. The Tower
Broad Cove, N.S.
484 square feet
It’s hard to imagine that a cabin could be encircled by woods and have an ocean view, but The Tower in Broad Cove, N.S., embodies the best of both vantage points. Floating almost 10 metres above the ground, the 484-square-foot structure was inspired by fire towers found in U.S. parks.
“We found some drawings published online and used that as a starting point,” says Paula Washington, who owns the property with her partner, Peter Mogl-Maclean. “The idea of a lookout tower is something we’ve talked about for 10 years.”
In the hunt for a locale to match their vision, the couple hired a boom truck to tour available lots, asking the operator to hoist them up in the basket for a bird’s-eye view. Once they settled on the ideal property, the couple, who have no formal design training, but have backgrounds working on boats, enlisted an engineer to approve and manufacture the steel base.
The mechanics such as electrical wiring and internet cables are housed in a small building at ground level and run up to the tower through a chimney system.
For Washington and Mogl-Maclean, small was always the goal. “There’s a joy to having everything at arm’s reach, like in a camper or on a boat,” she says. “We always saw that as a benefit, not a limitation.”
:format(jpeg)/cloudfront-us-east-1.images.arcpublishing.com/tgam/UMKBCGYFPRB2NOCRCX4AOTMBPM.jpg)
:format(jpeg)/cloudfront-us-east-1.images.arcpublishing.com/tgam/R6SANLUKSRBYXPFK3R65727NKA.jpg)
All the furniture is custom and built-in, from the bed to the tables, to ensure that everything fits within the available space and can also conceal storage.
Danish linseed oil paint in a soothing sage hue coats the interior panelling, creating a clean backdrop for vintage-look lighting, nostalgic accessories (in the form of a cassette player and classic Hudson’s Bay point blanket) and a tiny, charming industrial bathroom sink.
Guests who rent the property through the couple’s business, Shackup Cabin, can relax in the hot tub on the deck and watch the sun move across the Atlantic.
Patrick Biller/Supplied
3. Private Quarters
North Bay, Ont.
100 square feet
A room of one’s own. That’s what this 100-square-foot sleeping cabin offers Patrick Biller on his family property near North Bay, Ont. By day and evening, a central cabin with a kitchen provides a shared gathering space for Biller, his mother and brother.
But when it’s time to say goodnight, all set out for separate quarters. “It’s of great importance to me, and to my life balance, to have a serene retreat,” says Biller, a Toronto-based photographer. “I can truly disconnect from busy city life.”
With the goal of building the cabin himself, Biller chose a kit from a company called Bunkie Life. He was impressed by the high ceilings, double-door features, and that it was the biggest available blueprint that didn’t require a permit in Ontario.
His mother and brother soon followed suit. They hired someone to place level footings on the uneven, rocky land, but after that, they were able to construct all three cabins in one week (the company’s instructional videos helped).
:format(jpeg)/cloudfront-us-east-1.images.arcpublishing.com/tgam/CQTFLYMTV5CS3CE7T3U2OHWJUA.jpg)
:format(jpeg)/cloudfront-us-east-1.images.arcpublishing.com/tgam/KVX76OWCGJGLDGBBK7SCJ5MDIU.jpg)
Though the floor plan is limited, it accommodates a queen-sized bed, side table, dresser and clothing hooks.
“We have three sleeping bunkies like this, but mine is the only cute one,” Biller says with a laugh.
He relied on his photographer’s eye to curate the interior’s rustic antique vibe, filling the space with vintage furniture and artwork, and handcrafted textiles. Rechargeable light bulbs – a “game changer,” he says – give the off-the-grid space a warm glow.
The birch headboard was a must-have: the property is part of a birch forest and the trees are Biller’s favourite. “The headboard is made with real, unmilled birch with peeling white bark,” he says, adding that bringing that element indoors makes the bunkie feel even more a part of its environment.
Scaling down and paring back has been a revelation, says Biller. “I’ve realized you don’t actually need much space when you live minimally with intention.”



