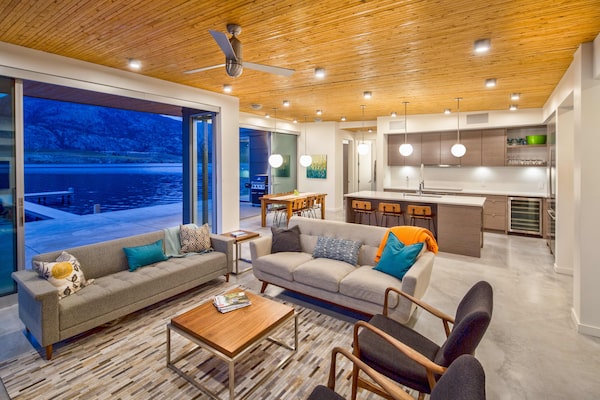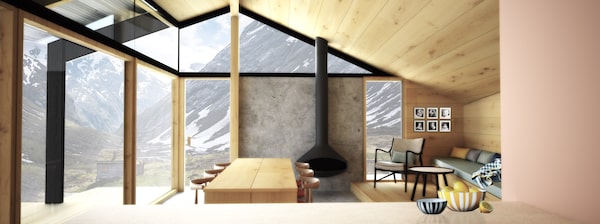
Honomobo homes are made primarily from shipping containers.Supplied
You would never guess that the striking, modern home that comes into view as you wind up Christine Fedina’s tree-lined driveway, on Bowen Island, B.C., is a modular one; a home that’s been assembled in a factory, in Kamloops, B.C., and transported by truck and barge to reach her property.
“It has floor-to-ceiling windows and a modern feel about it, which suits our modern furniture and modern art collection,” Fedina says.
Fedina and her husband were looking to cash out of the hot Vancouver real-estate market and move a little closer to nature when they came across a high-end Karoleena prefabricated show home at Vancouver’s Pacific National Exhibition fair, three years ago.
“My husband and I are really interested in design. Readers of Dwell magazine and that sort of thing,” she says. “And we were really happy with the look and feel of the home.”
Fedina says they both liked the idea that prefabricated homes generate less waste during construction compared to regular site builds and that they knew what the project was going to cost upfront.
“When they price it, they price the finishe, and appliances,” she says. “You follow an Excel spreadsheet and it doesn’t change, and if does change you get a change order, it’s really well documented.”

The Great Lakes Cabin is a 'kit-of-parts' system that’s shipped by flat-pack and assembled on site.Supplied
Prefabricated homes are becoming more popular in places such as Bowen Island, says Greg Cormier, building inspector for Bowen Island Municipality, who oversees all the applications, permits and inspections for building on the island. “Within the year that I’ve been here,” he says, “I’ve seen at least 12 built, and then discussions on at least a half dozen more.”
However Cormier warns that the quality of materials used for prefabricated homes can vary. “A lot of times prefabricated buildings are not necessarily built to the same quality standards, because the materials are minimum requirements, rather than what a builder or homeowner would prefer to have, so they might just say, ‘This is the minimum, I’m going to stick to that because that’s where our price margin is.’”
He agrees that these homes are better weather protected during construction, but he has witnessed some problems when they’re transported. “We’ve had some issues where they’re shipped and then suddenly something leaked and now they’re fixing the prefabricated component,” he says.
Over all, Cormier says he supports prefab housing, particularly for places such as Bowen Island, where you’re dealing with a “lack of labour,” and says they cut down significantly on construction time – most prefab homes are built and installed in less than 12 weeks – but that people should be aware of zoning laws and permitting requirements.
“It’s the same building permits and land use requirements for these buildings, just as if you’re building one from start to finish,” he says.
Read more
A growing family finds more space without sacrificing a neighbourhood’s style
Sticking their necks out for Hamilton’s Art Deco movie house
Thinking BIG: Danish architects have a radical vision to build a distinct condo community in Toronto

Karoleena prefabricated homes are manufactured in Kamloops, B.C., plastic wrapped and shipped as completed 'modules.'Supplied
When Kamloops, B.C.-resident Catherine Marshall decided to downsize from her 2,000-square-foot suburban home and move to a piece of family land on the South Thompson River overlooking the Shuswap mountain range, she and her husband chose a modular Honomobo shipping-container home, because building from scratch seemed “too daunting.”
Marshall says it ticked all the boxes, being modern and Scandinavian in feel – which are signatures of Honomobo design – and she loved the simplicity of the process. “I don’t know how you feel,” she says, “but in terms of choices these days it takes me 10 minutes to decide what crackers to buy. I loved that I had three choices: You get a white countertop, a black countertop, or whatever. Limited choices meant for less stress.”
Getting financing approved for prefabricated homes can be a little more complicated than your average mortgage, says Marshall, who runs the Black Box Container Airbnb from her home.
She says she went to the local jurisdiction to approve the construction of the property, "and they looked at me like I had two heads. They said ‘you want to do what?
“I was kind of shocked,” Marshal says. “I had just got back from Austria and had seen some amazing [modular] dwellings, and I was thinking. ‘Wow, B.C., come on, catch up.’”
Honomobo’s revenues “have doubled every year, over the past three years, and is projected to do so again this year, and next,” Daniel Engelman, the company’s president, says. “While the modular industry is still small, as an over all percentage of market it is growing rapidly.”

Gapahuk cabins are designed to encourage simplicity and togetherness.Supplied
City of Vancouver Councillor Melissa De Genova says prefabricated housing could provide a solution for those in Vancouver – a city, she says, that’s in the middle of a housing crisis – who own vacant lots and are being charged Empty Homes Tax (“1 per cent of the property’s 2018 assessed taxable value”) on these lots.
“Prefab and tiny homes are not currently permitted on those properties,” she says, “but could create rental opportunities, and also help people who have vacant land to avoid the charge of the Empty Homes Tax.” De Genova has put forward a motion to amend the Empty Homes Tax bylaw in the hopes of having this changed.
Great Lakes Cabin
The Great Lakes Cabin, designed by architect Michael Leckie and Wilson Edgar, co-founders of the Backcountry Hut Company, is a “kit-of-parts” system that’s shipped by flat-pack (much like Ikea furniture) and assembled on site. Manufactured in Courtenay, B.C., the cabins start at approximately $150 a square foot, and are proving popular with design enthusiasts, and those wanting to be involved in building their own structure, says Leckie.
Honomobo
These modular, prefabricated homes are made primarily from shipping containers, in Edmonton. Homes cost between $100,000 and $400,000, and range in size between 350 and 1600 square feet. They take 10 weeks to produce in the factory and less than a week to assemble on site.
Karoleena
The luxury, high-end prefabricated homes are manufactured in Kamloops, B.C. They are plastic wrapped and shipped as completed “modules” to their intended destinations, where they are craned onto a concrete foundation and finished in under two weeks.
OOD House

With mirrored glass on three sides that reflects their surroundings, OOD House cabins disappear into the landscape.Supplied
These prefabricated huts are made in Estonia. Measuring just less than 200 square feet, they sell for around £60,000 ($103,350) in Britain, €65,000 ($97,218) in France and €85,000 in Iceland. Ultramodern, with mirrored glass on three sides that reflects their surroundings, these cabins disappear into the landscape.
Gepahuk
Designed by architectural firm Snohetta for Norwegian company Rindalshytter, this is a “catalogue” cabin that can be delivered in pieces for around US$120,000 ($158,140), or constructed for you on site for around US$300,000.
Sign up for the weekly Parenting & Relationships newsletter for news and advice to help you be a better parent, partner, friend, family member or colleague.