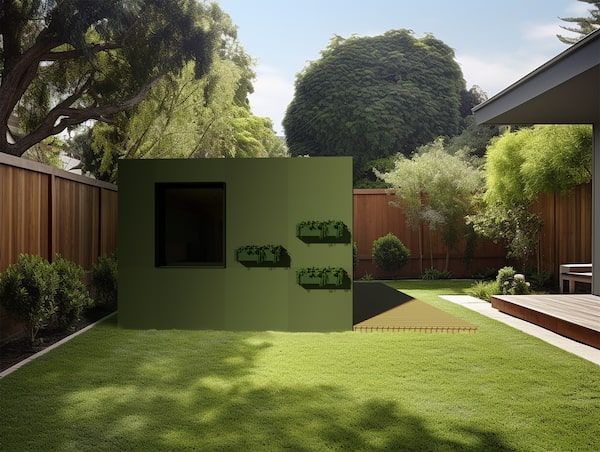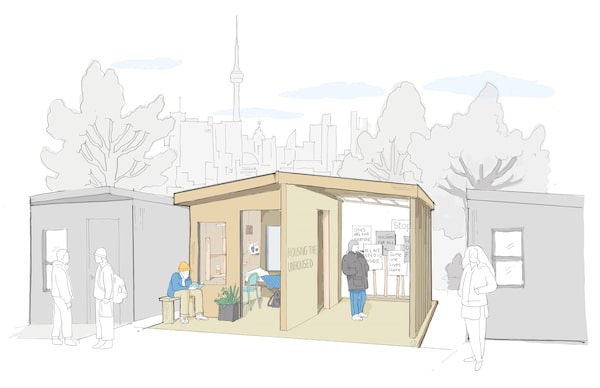An illustration of the SvN cabin community, which Aaron Budd of the architecture practice says would be staffed at all times to offer communal supports.Supplied
What does the neighbourhood of the future look like? It’s a question that may bring to mind a high-tech utopia or postapocalyptic chaos.
For the group of Canadian designers and architects tackling the question at this weekend’s 25th edition of the Interior Design Show in Toronto, however, the answers are more nuanced and practical. In an installation called Future Neighbourhood, forward-looking ideas for workplaces and housing confront the challenges of rapidly changing city spaces.
Compact living for inclusive communities
While the IDS is often focused on ways to live large, Joanne Chang, owner and principal at SDI Design, wanted to explore how we can live well with less. With Q4 Architects, the concept took an urban-planning approach to aging in place and multigenerational living, including a 3-D model of a home design focused on universal accessibility, as well as a rezoned neighbourhood that allows families to live on the same plot together more harmoniously.
“We want to take down the fences and open up the suburban neighbourhoods by connecting backyards, pathways and laneway houses, and have a bigger conversation about what ‘neighbourhood’ means,” Chang says.
In recent years, the City of Toronto has amended bylaws to make it easier for homeowners to build additional units on their lots. It’s estimated that almost 900,000 homes in the GTA could increase their density.

A rendering of Blokk's prefabricated modular housing unit.Supplied
“I love the potential of that,” says Noam Hazan, whose new company, Blokk, sells a prefabricated modular housing unit for between $100,000 and $150,000. The first prototype, made solely of re-engineered plywood, is making its debut in the Future Neighbourhoods exhibit. It’s a concept that allows for savings on materials, labour and time. While permits and permissions may take four to six months to secure, construction can take just one week, according to Hazan.
Prefabricated and modular construction is not a new idea. Its history in North America traces back to the Gold Rush in the United States and in Canada’s Prairies in the early 1900s, when you could order a home through Eaton’s mail-order catalogue. Now, the federal government has started consultations looking at revisiting prefab dwellings, as the Canadian Mortgage and Housing Corporation recently estimated that 5.8 million homes need to be built nationwide by 2030 to stabilize housing prices.

A concept image of an SvN cabin.Supplied
“People are living in tents, this is far from ideal,” says Aaron Budd of SVN, an architecture practice that designed a modular housing cabin with non-profit Two Step Homes and green-tech company CABN for Future Neighbourhoods. The 10-square-metre unit has a low-carbon footprint, passive design and is made of mass timber that can be moved and reused.
It’s part of a plan to build 50 temporary affordable housing cabins on Toronto’s city-owned land, which Budd sees as a step to “getting people off the streets, giving them an address, a warm, dry place, and the dignity to get on with their lives.”
Designing for connection
In the hybrid workplace, there is a struggle with “presence equity,” says Beverly Horii, managing director at IA Interior Architects.
“When people are not in-person, they aren’t as present as people who are physically in the space,” she says.
To address this, the office design concept, Be Anywhere. Together, leverages technology to develop collaboration, with a massive immersive LED screen filling an entire wall with two flanking screens, and VR headsets.
Concept renderings of IA Interior Architects’ design, 'Be Anywhere, Together,' via Microsoft Bing Image Creator.Supplied
To entice people back into the office, Tatiana Soldatova’s firm, Syllable, considers prioritizing employees’ mental health and wellness, and asks her corporate clients to push beyond what they think of office design.
“Most wellness rooms are white drywall boxes with a couch and chair. They are not a space you want to go to reset,” Soldatova says. Syllable’s wellness room installation, meLo, fully embraces a biophilic approach, which has been shown to affect the neural system, reduce stress and improve performance at work. The space has lighting that evokes a “campfire experience,” dehydrated moss, plants, nature sounds, scents and textures, and blown-glass art that mimics splashing water droplets.
Future Neighbourhoods handout art from IDS Concept photos of Syllable’s meLo wellness room story publishing in Pursuits Jan 20th is about an installation at the Interior Design Show, with six projects by various design teamsSupplied
Similarly, fractal geometric patterns can also have an impact on the human experience, as they are “directly extracted from the natural world, like waves of water, trees, clouds,” says Safoura Zahedi, who studied Islamic geometry on a year-long journey across more than 40 cities and 17 countries, including Spain, Egypt and India. Her installation, Journey through Geometry, is a 3-D spatial experience created with mirrored stainless steel panels.
Zahedi sees such geometry as a spiritual design tool: “Regardless of cultural or religious background, we’re all drawn to it, whether we recognize it or not,” she says. “I’m curious about geometry as a form of pluralism, as our world is more and more at risk – I hope my work can inspire connection.”
Safoura Zahedi’s photography of Journey Through Geometry. SafouraZahedi_Journey Through Geometry 04_Photo Credit Kurtis Chen.jpgKURTIS CHEN/Supplied
Biodegradable materials
IA’s office concept aims to promote more acceptance of sustainable alternatives in the design community, with a completely up-cycled and biodegradable workplace concept. Mycelium – made from the root structure of mushrooms – is the material Horii is most optimistic about, though she predicts it will take another five years to build enough interest (and cost effectiveness) for designers to be able to select it for projects.
“These products may not be slick, shiny and coated, but maybe we can develop a new aesthetic with them, and then they can be used more,” she says.
The Interior Design Show runs from Jan. 18 to 21 in Toronto. On Jan. 20 at 11 a.m., associate Pursuits editor Aruna Dutt interviews a group of contributors to the Future Neighbourhoods exhibition. For more information and tickets, visit interiordesignshow.com.