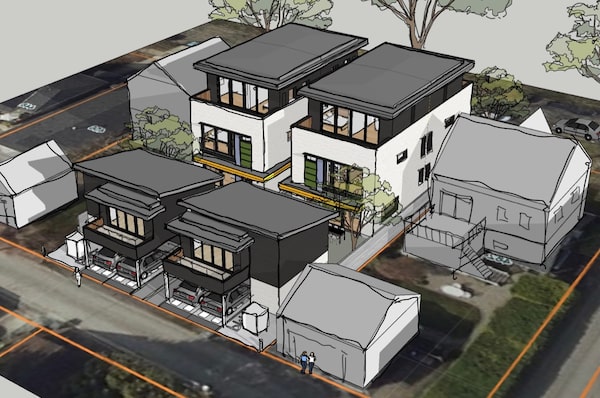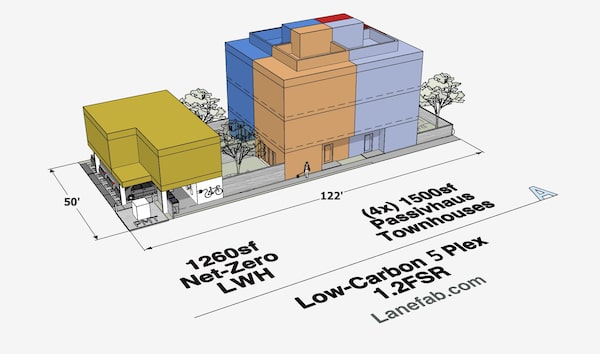
Vancouver city council is considering a plan to eliminate single-family zoning on land traditionally reserved for single-detached dwellings and allow people to build up to six units on residential lots. Rendering shows two 33x122 lots, each with a triplex.Lanefab Design / Build
Vancouver housing could become radically more dense if the city allows up to six homes per lot for the half of its land traditionally reserved for single-detached dwellings, as council votes this week on whether to send the change to public hearing.
One part of the proposed zoning policy likely to be attractive to homeowners and builders is that these new forms of housing would be allowed more buildable square feet than a single-family house.
Any new single-family house that is built would only be allowed to go to the equivalent of 60 per cent of the lot’s area, so only 2,400 square feet on the typical 33 by 122 Vancouver lot. But a multiplex, of whatever arrangement, will be permitted to go up to 4,026 square feet on that same lot. Until now, the maximum anyone could build, if they were preserving a character house and adding a laneway or basement suite, was 3,260 square feet.
As a result, larger laneway houses would also be allowed, which would make them more suitable for family housing than the 650 square feet to 900 square feet currently allowed, depending on lot size.
“This is a very bold move. We don’t want to be timid about this,” said Theresa O’Donnell, Vancouver’s head planner, of the proposal. “This is rezoning the 52 per cent of the city that’s effectively been off the table for years.”

The diagram shows how, under the proposed rules, a 50x122 lot with the 'climate friendly' density bonus could be redeveloped to include four townhouses and a lane house.Lanefab Design / Build
Many cities in Canada and the U.S. are moving toward allowing what’s being called missing-middle housing in former single-family zones – including laneway houses in Los Angeles and Toronto, duplexes in Edmonton, fourplexes anywhere in Washington, and sixplexes in Portland and Victoria under certain conditions – but Vancouver’s policy would be the most permissive.
If city council approves the proposal on Tuesday, it will go to public hearing in the fall and potentially be in force by January.
The initiative is being accompanied by several other changes intended to simplify the process of getting permits.
Among them are the special “design zones” on the west side that were created in the 1990s, as councils of the day responded to residents complaining about garish new monster houses, are being eliminated so that there is just one set of rules for all former single-family zones.
No longer will builders in zones such as RS-5 or RS-6 have to come up with building plans that, for example, required them to match the architectural look of homes on either side of them.
Ms. O’Donnell cautioned that the move isn’t meant to solve all of Vancouver’s housing problems. But it will add some level of affordability to neighbourhoods that are now dominated by single-detached houses that are selling for $2-million and up.
The city’s projections indicate that a single-detached-house property that sells for $2.8-million now could become home to four smaller homes that sell for $1.1-million apiece – still not cheap, but less than the single house.
Vancouver approving housing projects at a record pace, but they’re not getting built
There’s been little response to the proposal so far from resident groups, many of which are preoccupied with plans tower developments in their neighbourhoods, such as the Squamish Senakw project in Kitsilano, Jericho Lands in West Point Grey and the Commercial/Broadway proposal for towers at the SkyTrain station.
City surveys in the past have shown that a strong majority of people in Vancouver favour allowing multiple-unit buildings into low-density areas and increasing the size of laneways.
Some housing advocates have criticized the new policy as being unlikely to get a lot of take-up because it will be much more challenging for average homeowners to finance a fourplex or sixplex, compared with a laneway house.
They also say the city’s option to give the builder a density bonus if one of the units is permanently rented at below-market rates seems unworkable.
“Nobody will do this. Nobody,” wrote Peter Waldkirch, a local advocate with Abundant Housing Vancouver, on Twitter.
But small-project builders are enthusiastic about the changes.
“This is a good step forward. We’re finally moving past exclusionary single-family zoning,” said Bryn Davidson, whose company Lanefab specializes in passive houses, restorations, laneway houses, duplexes and multiplexes. “I hope these will be the replacement for the one-to-one teardowns” of single-family homes that are then replaced with larger houses.
He would have liked to see the city allow for even more density, potentially as much as 4,800 square feet on a typical Vancouver lot. But he appreciates the extra density city planners have proposed, saying it’s the first major bump since laneway houses were introduced in 2009.
Mr. Davidson said he’s already getting inquiries about building under the new zoning and said there will likely be many variations as people figure out what is livable and what will sell.
Builders will likely opt for triplexes, which would be more family-suited at about 1,350 square feet apiece, or two larger units and two smaller ones.
Harv Ghangas, a builder and realtor, said he thinks there will be big take-up, as there has been with duplexes ever since the city started allowing them in 2019.
“It’s a highly desirable product and it’s one that keeps people in the city,” said Mr. Ghangas, whose family is currently building two duplex projects. He’s seen two-income couples opt for a smaller place, such as a duplex, in Vancouver, rather than moving to Langley or Maple Ridge in order to avoid long commutes.
“This will bring a lot of inventory on board.”