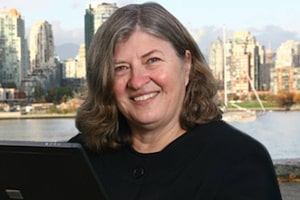Single family homes in Vancouver on Sept. 30, 2020.JENNIFER GAUTHIER/Reuters
B.C.’s largest city now has a complete city plan that aims to shape the city in a new way for the next 30 years by allowing for more housing types in all neighbourhoods, making it greener and more climate resilient, and making space for 200,000 more jobs.
Vancouver City Council, with two members opposed, voted Friday to support the overarching vision. It will still need to go through several years’ more work to turn it into a legal document that changes current zoning in order to make room for the 260,000 new people and 210,000 new jobs anticipated by 2050.
All the detailed implementation changes will need the approval of the next council that is going to be elected Oct. 15.
In the process of approving the plan, various councillors layered in amendments that asked staff to look into incorporating additional elements that ranged from rigorous renter protections for the approximately 30,000 households that live in basement suites to a study into the feasibility of allowing big swathes of European-style blocks of low-rise apartments.
At the end of the process, Green Party Councillor Adriane Carr, who ran in the last election on a promise to push for a comprehensive plan, called it an “inspiring” piece of work.
“It lays out the kind of city that we all want to live in.”
But the other councillor who had originally pushed for a comprehensive plan, TEAM Councillor Colleen Hardwick, voted against it, along with NPA Councillor Melissa De Genova, saying that it didn’t do any of what she had envisioned, because city planners hijacked it and didn’t listen to residents.
“All the good work stands to be destroyed by a top-down approach,” she said. “This is not the city-wide planning process I advocated for all these years.”
Planners spent thousands of hours on the plan, which ended up costing about $8-million, with more than 300 meetings with community groups, several surveys, and two dozen neighbourhood workshops. But everyone acknowledged that the pandemic had had a big impact on their ability to reach people.
However, the city’s chief planner, Theresa O’Donnell, also rejected the idea that her team had erred by not having the kind of public consultation that has shaped previous smaller, community plans. Those tended to be focused on discussions with residents who had the time to come out to lengthy meetings.
She said those are “outdated planning practices” that weren’t enough to deal with the two big crises that Vancouver faces: housing affordability and climate change.
“We can’t use the same tools because we don’t have the same problems.”
And she said that some people were probably uncomfortable because they didn’t have the dominant voice that they used to have.
“It’s not top down. It’s more inclusive. We’ve broadened the input and we were intentional about that.”
Even though there is a lot more work to making the plan a legal document, O’Donnell said several of the concepts can be put in motion almost immediately.
That will include allowing a new range of housing, from duplexes to small apartment buildings, in residential zones that now only allow detached-style homes, albeit with the possibility of laneway homes and basement suites.
Ms. O’Donnell said new housing will create a more equitable city because it will create more choices, especially for renters, who are now relegated to very restricted areas of the city.
“Right now, all the rental housing goes on corridors.”
She added that the city can now move ahead with starting to take back some of the city land used for roads and turning it into public plazas, parks and other non-car uses. The plan envisions repurposing about 11 per cent of the city’s current area now dedicated to car movement and storage. About 32 per cent of all Vancouver land is dedicated to streets and lanes.
It will take much longer, Ms. O’Donnell said, to formalize the big-picture concept of creating “villages” with some mid-rise towers around the city’s many neighbourhood commercial strips, or coming up with a detailed plan for what is supposed to be a large town centre surrounding the Oakridge shopping mall in central Vancouver.
Ms. O’Donnell was especially excited about the idea of restoring some of the city’s natural elements by restoring streams and adding more green space. That’s something Green Party Councillor Michael Wiebe said he appreciated, noting that the concept for a new Vancouver “sits on a foundation of ecological planning.”
Many of the amendments councillors proposed will, unless rescinded by a future council, result in a raft of reports in coming years.
One of the most contentious ideas came from COPE Councillor Jean Swanson, who wanted staff to look at putting in protections for the many city renters who live in basement suites, as individual homeowners make decisions to redevelop with one of the new options available.
At the moment, only developers who are proposing multi-family projects are required to provide compensation or “right of return” to any renters they are displacing.
Several councillors worried that even asking for a staff report on the issue might scare some homeowners into deciding against putting in basement suites for fear they would be stuck in future years with having to pay out big compensations to their renters.
But others said mere reports didn’t tie the city to anything and were worth exploring.
We have a weekly Western Canada newsletter written by our B.C. and Alberta bureau chiefs, providing a comprehensive package of the news you need to know about the region and its place in the issues facing Canada. Sign up today.
 Frances Bula
Frances Bula