Ms. Harris said it’s “by the grace of the universe” that the tornado – with wind speeds up to 210 km per hour – didn’t kill anyone. However, the twister left dozens of homes uninhabitable; they weren’t built to withstand its force.
Nor are the homes on the East Coast prepared for more frequent hurricanes or those on the West Coast for severe heat waves and wildfires. And homes across the country are ill-prepared for destructive flooding.
As extreme weather events are increasing, the way the places in which we live, work and play are designed and built becomes more important than ever. And building codes, which set minimum standards for structural protection, are a tool that, if they took climate change into account, could save lives and property.
To understand how well building codes across the country protect us, The Globe and Mail interviewed dozens of engineers, architects, builders, researchers, meteorologists, inspectors and government officials, as well as insurance and credit-rating industries stakeholders.
Reporters pored over thousands of pages of documents, and searched through nearly 1,600 proposals submitted to national code-makers going back 15 years, to unearth efforts to improve the resilience of buildings – as well as the resistance to do so.
The Globe’s months-long examination reveals that Canada’s building code regulations are inadequate to stand up to our new climate reality and are largely based on outdated or poor-quality data that does not consider current or future climate change. The average annual total precipitation amounts referenced in the most recent edition, for instance, rely on observations from 1961 to 1990.
The Globe also found that the independent panels that develop the National Building Code first received proposals a decade ago to incorporate climate resiliency into design and construction requirements. However, such adaptation measures have not been a priority, with provinces and territories focusing first on energy efficiency.
Although climate adaptation has started to be addressed in policy, that still hasn’t translated to specific technical priorities for the 2025 national code – and it’s likely we won’t see resilience measures put in place until the 2030 version. This means houses we’re constructing now won’t be built to better withstand the severe weather events that we know are increasing across the country, setting us up for more destruction, more lives in peril and higher insurable losses.
The Globe’s analysis of the national code focused on structures that are three storeys or less, and that occupy an area not exceeding 600-square-metres. Known as Part 9 buildings in the code, these include properties that house businesses, offices and low-hazard industrial sites. And, of course, they include most people’s homes.
Unlike larger buildings, those in the Part 9 category don’t require the design services or sign-off of a professional engineer. But when natural disasters strike, they account for significant insured losses.
Water surrounds a house in Abbotsford, B.C., in the floods of November of 2021, one of Canada's costliest disasters in terms of insurance payouts.Darryl Dyck/The Canadian Press
Despite the building code’s crucial role in public safety, several people interviewed for this story described how the slow and fragmented process of updating it has made us vulnerable. “One of the issues with codes and standards is that they are mere minimums,” said climate-risk consultant David Lapp, a former manager for Engineers Canada. “It’s quite a process to get these changes updated … we’re seeing these events happening that are more frequent and intense, and codes and standards have difficulty keeping up.”
They emphasized also that the national code-making process functions like a “black box,” in which little information trickles down to the person or group that submitted a proposed change.
The federal government is taking steps to address gaps in the data and problems with the code-development system, but critics say the effort is too little, too late, and doesn’t jibe with Ottawa’s pledges on climate change.
The stakes are only going to get higher. According to Catastrophe Indices and Quantification Inc., a consultancy that analyzes data from meteorological and human-made disasters, insured damage from severe weather events in Canada have gone from an average of $400-million per year in the early 2000s to an average of roughly $2-billion in recent years.
Gregory Kopp, the lead researcher with Western University’s Northern Tornadoes Project, was at the scene in the aftermath of 2021’s twister in Barrie, to conduct a survey of the damages and determine the intensity of the tornado. He saw the torn pink insulation amid the shattered bricks, ripped sidings and destroyed roofs.
It’s nonsensical, he said, to codify energy efficiency but then punt on climate-resilience measures that keep those energy-efficient homes intact. “If it ends up in a landfill,” he said, “it’s a no-win situation.”
:format(jpeg)/cloudfront-us-east-1.images.arcpublishing.com/tgam/UEABBWHD7NCYHHZHGT7XOBMH4Q.jpg)
:format(jpeg)/cloudfront-us-east-1.images.arcpublishing.com/tgam/JDAMBL3L7ZEA3B3JSLAVMFG2OM.JPG)
:format(jpeg)/cloudfront-us-east-1.images.arcpublishing.com/tgam/WAVU4ELNXZATBHHSBCJUZ5R55U.JPG)

1
2
4
5
3
1
HIP ROOFS
A hip roof, which is sloped on all sides, is more resistant to wind damage than a gable-style roof.
Wind
GABLE-ENDED ROOFS
Gable roofs present large obstacles to the full force of the wind and are subjected to high uplift forces.
Gable roofs can be reinforced with bracing which often consist of two-by-fours placed in an ‘X’ pattern at both ends of the attic.
Side-view
2
BUILDING CONSTRUCTION
A
B
C
D
A
HURRICANE STRAPS
Regardless of roof type, these galvanized steel straps help keep the roof fastened to the walls.
B
STRUCTURAL SHEATHING
Installing them on exterior walls can increase building stability.
C
IMPACT-RESISTANT GLASS
Using it can prevent wind-blown debris from breaking windows and entering the building.
D
ANCHOR BOLTS
They are used to connect structural elements to concrete.
3
ANCHORING OUTBUILDINGS
Anchoring storage sheds and other outbuildlings helps prevent them from becoming flying debris.
4
TREES AROUND THE PROPERTY
The distance between the building and any tree should be greater than the height of the tree when it reaches full growth.
5
IMPACT-RESISTANT GLASS
Using it can prevent wind-blown debris from breaking windows and entering the building.
MURAT YÜKSELIR / THE GLOBE AND MAIL,
SOURCE: FEMA; AMERICAN EARTH ANCHORS

1
2
4
5
3
1
HIP ROOFS
A hip roof, which is sloped on all sides, is more resistant to wind damage than a gable-style roof.
Wind
GABLE-ENDED ROOFS
Gable roofs present large obstacles to the full force of the wind and are subjected to high uplift forces.
Gable roofs can be reinforced with bracing, which often consists of two-by-fours placed in an ‘X’ pattern at both ends of the attic.
Side-view
2
BUILDING CONSTRUCTION
A
B
C
D
A
HURRICANE STRAPS
Regardless of roof type, these galvanized steel straps help keep the roof fastened to the walls.
B
STRUCTURAL SHEATHING
Installing them on exterior walls can increase building stability.
C
IMPACT-RESISTANT GLASS
Using it can prevent wind-blown debris from breaking windows and entering the building.
D
ANCHOR BOLTS
They are used to connect structural elements to concrete.
3
ANCHORING OUTBUILDINGS
Anchoring storage sheds and other outbuildlings helps prevent them from becoming flying debris.
4
TREES AROUND THE PROPERTY
The distance between the building and any tree should br greater than the height of the tree when it reaches full growth.
5
IMPACT-RESISTANT GLASS
Using it can prevent wind-blown debris from breaking windows and entering the building.
MURAT YÜKSELIR / THE GLOBE AND MAIL,
SOURCE: FEMA; AMERICAN EARTH ANCHORS

GABLE-ENDED ROOFS
HIP ROOFS
Wind
Side-view
A hip roof, which is sloped on all sides, is more resistant to wind damage than a gable-style roof.
Gable roofs present large obstacles to the full force of the wind and are subjected to high uplift forces.
Gable roofs can be reinforced with bracing, which often consists of two-by-fours placed in an ‘X’
pattern at both ends of the attic.
TREES AROUND THE PROPERTY
The distance between the building and any tree should be greater than the height of the tree when it reaches full growth.
A
HURRICANE STRAPS
Regardless of roof type, these galvanized steel straps help keep the roof fastened to the walls.
A
STRUCTURAL SHEATHING
B
Installing them on exterior walls can increase building stability.
B
C
C
IMPACT-RESISTANT GLASS
Using it can prevent wind-blown debris from breaking windows and entering the building.
ANCHORING
OUTBUILDINGS
Anchoring storage sheds and other outbuildlings helps prevent them from becoming flying debris.
ANCHOR BOLTS
D
They are used to connect structural elements to concrete.
D
MURAT YÜKSELIR / THE GLOBE AND MAIL, SOURCE: FEMA; AMERICAN EARTH ANCHORS

GABLE-ENDED ROOFS
HIP ROOFS
Wind
Side-view
A hip roof, which is sloped on all sides, is more resistant to wind damage than a gable-style roof.
Gable roofs present large obstacles to the full force of the wind and are subjected to high uplift forces.
Gable roofs can be reinforced with bracing, which often consists of two-by-fours placed in an ‘X’
pattern at both ends of the attic.
TREES AROUND THE PROPERTY
The distance between the building and any tree should be greater than the height of the tree when it reaches full growth.
A
HURRICANE STRAPS
Regardless of roof type, these galvanized steel straps help keep the roof fastened to the walls.
A
STRUCTURAL SHEATHING
B
Installing them on exterior walls can increase building stability.
B
C
C
IMPACT-RESISTANT GLASS
Using it can prevent wind-blown debris from breaking windows and entering the building.
ANCHORING
OUTBUILDINGS
Anchoring storage sheds and other outbuildlings helps prevent them from becoming flying debris.
ANCHOR BOLTS
D
They are used to connect structural elements to concrete.
D
MURAT YÜKSELIR / THE GLOBE AND MAIL, SOURCE: FEMA; AMERICAN EARTH ANCHORS

GABLE-ENDED ROOFS
HIP ROOFS
Wind
Side-view
A hip roof, which is sloped on all sides, is more resistant to wind damage than a gable-style roof.
Gable roofs present large obstacles to the full force of the wind and are subjected to high uplift forces.
Gable roofs can be reinforced with bracing, which often consists of two-by-fours placed in an ‘X’ pattern at both ends of the attic.
TREES AROUND THE PROPERTY
The distance between the building and any tree should be greater than the height of the tree when it reaches full growth.
A
HURRICANE STRAPS
Regardless of roof type, these galvanized steel straps help keep the roof fastened to the walls.
A
STRUCTURAL SHEATHING
B
Installing them on exterior walls can increase building stability.
B
C
IMPACT-RESISTANT GLASS
Using it can prevent wind-blown debris from breaking windows and entering the building.
C
ANCHOR BOLTS
D
They are used to connect structural elements to concrete.
ANCHORING
OUTBUILDINGS
MURAT YÜKSELIR /
THE GLOBE AND MAIL,
SOURCE: FEMA; AMERICAN
EARTH ANCHORS
Anchoring storage sheds and other outbuildlings helps prevent them from becoming flying debris.
D
How a building is constructed depends very much on where, exactly, it’s located.
Canada doesn’t have a binding federal building code. Instead, every five years or so, the government publishes the National Building Code, a model code that provinces and territories can choose to adopt in full or with amendments. Municipalities can also pass building bylaws. The result is a patchwork of regulations and a slow-moving system rife with bottlenecks. Some jurisdictions are working off of a decade-old – or even decades-old – national code.
Today’s edition of the national code is more than 1,500 pages, and references hundreds of standards. It covers the construction of new residential, commercial, institutional and industrial buildings, as well as substantial alterations to existing ones.
Historically, the code has been developed by the Canadian Commission on Building and Fire Codes – an independent, volunteer body comprised of industry practitioners, building users and operators, regulators and construction technology experts. The commission received input and direction from a provincial and territorial advisory committee.
The national code-change process is housed within the National Research Council (NRC), an agency under the federal Innovation department. The governance structure was overhauled last fall, but the NRC in the past appointed stakeholders to the commission. It supplied financial, administrative and technical support to the commission and its standing committees.
The NRC has published several studies acknowledging problems with the code-development system. The studies found that stakeholders had trouble communicating with each other, in turn eroding transparency and trust, and that people from the field of climate change were under-represented on the codes commission and weren’t being heard.
Concerns had been raised as early as 2016. Julie Gelfand, a watchdog with the Office of the Auditor-General of Canada, warned that the NRC had failed to incorporate climate-change trends into the design requirements of the code. “Homes and other buildings built to withstand our current climate may not be strong enough to withstand climates in the decades to come,” Ms. Gelfand, who was commissioner of the environment and sustainable development, wrote in that audit.
The quality of the climate data is important because it dictates the design requirements for various aspects of a building, including those related to drainage, cladding, roofing, heating and ventilation. In its response at the time, the NRC agreed and said it would “begin working on climate change adaptation by July 2016 for the 2015–2020 code cycle, with completion anticipated by 2020.”
The NRC followed up by launching the Climate-Resilient Buildings and Core Public Infrastructure Initiative, which acknowledged that the use of historical climate data has “resulted in assets that have not been designed to withstand the extreme weather events we are currently experiencing.” The government developed future-looking climatic design data, including related to temperature, precipitation and wind. The data will be submitted for potential inclusion in the 2025 edition of the national code.
However, there’s typically a lag between the stated year of a code edition and the actual time it’s published. And, because provinces and territories have only committed to adopting the 2025 national model code within 18 months, it could be nearly 2030 before construction requirements rely on the new data.
“We have known about climate change for decades now and yet our code still doesn’t consider future climate,” said Keith Porter, chief engineer with the insurance-industry-backed Institute for Catastrophic Loss Reduction (ICLR). “It’s pretty slow. It’s at least a decade behind what we should have – and what we could have – been doing.”
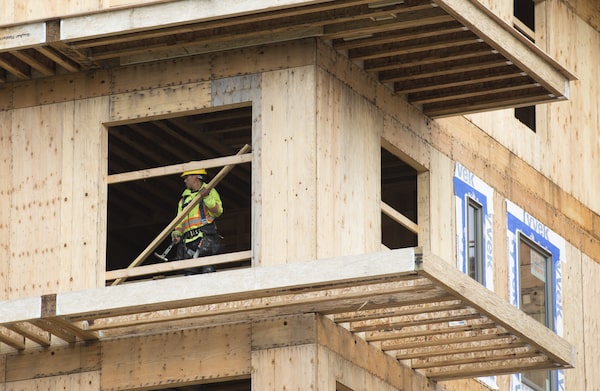
Housing construction in Vancouver.Jonathan Hayward/The Canadian Press
Despite more attention being placed on climate-change resiliency, it still hasn’t been deemed a primary concern. In an Oct. 4, 2021, letter to the chair of the commission on building codes, the provincial and territorial advisory committee laid out its recommended priorities for the code cycle that will result in the 2025 edition.
The number one priority was alterations to existing buildings for energy efficiency, followed by accessibility and, thirdly, fire and life safety topics. Finalizing a policy paper on climate-change mitigation and adaptation – a process that began about five years ago – came in as the fourth priority. (The federal government did not have a role in developing the priorities.)
Although the national code isn’t binding, it’s significant because other tiers of government adopt it in its entirety or with specific amendments. It’s the foundation for codes across the country.
Most provinces and territories are working off of the 2015 national code, and are in the midst of adopting some version of the 2020 edition. Manitoba, though, is still using the 2010 code, with some changes. The province announced in October that it had decided to effectively skip the 2015 edition in favour of going straight to the 2020 version, which wasn’t actually released by the NRC until March of 2022.
Some provinces, such as Saskatchewan, adopt the national code outright. Others, like Ontario or British Columbia, have their own codes, based on the national one with some tweaks. The codes in those two provinces are considered to be more advanced when it comes to addressing climate change, but like the federal model, the emphasis has been on energy efficiency.
Quebec says its code is similar to the federal document but there’s a key twist: it doesn’t apply to residential buildings of less than three floors or nine units. Those are left to municipalities, placing smaller dwellings under a hodgepodge of local regulations.
A survey of 188 Quebec municipalities conducted last spring by APCHQ, the province’s homebuilders association, found that 10 municipalities had their own building bylaws while others relied variously on national code editions from 1985 to 2020. Another 74 municipalities, or 39 per cent of respondents, had no construction bylaws or codes at all.
Police investigate a deadly house fire at Nanoose First Nation on Vancouver Island.Chad Hipolito/The Globe and Mail
Indigenous communities are also a patchwork. First Nations are under federal jurisdiction, so provincial and territorial codes don’t automatically apply to them. At the same time, the national code has no legal status unless formally adopted by a local authority.
It’s left to individual communities to ratify a transfer of responsibility for land management from Ottawa and then adopt and enforce their own rules.
In B.C., for instance, Tk’emlúps te Secwe̓pemc has a housing policy that follows the province’s code. Near Montreal, Mohawks of Kahnawake use standards that combine parts of the national and Quebec codes. In Ontario, Chippewas of Rama First Nation uses the national code – except for their casino, where whichever of “the more stringent” provisions of the national or Ontario codes apply.
Others, however, have no such bylaws. A 2021 Ontario chief coroner report on fire deaths in First Nations said they face “jurisdictional neglect” when it comes to building codes. “The lack of uniformity across the province, chronic underfunding and a lack of support for enforcement mechanisms has left many communities with homes in disrepair,” the report said.
:format(jpeg)/cloudfront-us-east-1.images.arcpublishing.com/tgam/SN4Y2FNDPBHAPGKCCB4NNMX3JE.JPG)
:format(jpeg)/cloudfront-us-east-1.images.arcpublishing.com/tgam/F3QA7XHXTJF5FHJBJF47UHQCWM.JPG)
:format(jpeg)/cloudfront-us-east-1.images.arcpublishing.com/tgam/ELSE7HWJ2VGQHOQYW24H4ET4S4.JPG)
Rebuilding a town from a blank slate might seem like an opportunity to incorporate more stringent construction standards to ward against natural disasters. But as the B.C. town of Lytton illustrates, even the most affected people may balk at the idea of adaptation at all costs.
On June 30, 2021, during a record heat wave, a wildfire amplified by high winds destroyed most of Lytton, forcing people to flee as smoke, ash and embers descended on the town.
Their houses reduced to charred bricks and scorched metal, most Lytton residents remain scattered in neighbouring municipalities and recently marked their second holiday season away from their hometown.
After the fire, Lytton adopted Bylaw 711, an ordinance that made it the first Canadian community with stricter guidelines to protect against the spread of wildfires. The decision underscored the reality that, while the national code is a guide, specific jurisdictions can choose to move more quickly on climate resilience.
But the new rules in Lytton faced resistance from many locals, and critics of the bylaw took office following the September municipal election, including Denise O’Connor, the new mayor.
Although the bylaw is still in place, Ms. O’Connor and all four councillors have voiced concerns that it will hinder an already drawn-out reconstruction, and have talked about scaling down its scope.
Clearing the contaminated ground has to be done carefully because Lytton sits within the territory of Nlaka’pamux First Nations and the soil must be checked for archeological artifacts. Residential construction may not begin until June.
That date would coincide with the expiry, after two years, of the insurance coverage for additional living expenses that residents are receiving while waiting to rebuild their homes. Nonie McCann, one of the new councillors, said in an interview that the delays and uncertainty have stoked concerns that the bylaw could impede the rebuilding even more. “None of us is married to that bylaw,” she said.
A sign advertises Lytton, known for its record-setting temperatures, as 'Canada's hot spot.'Melissa Tait/The Globe and Mail
Bylaw 711 was proposed under the previous mayor, Jan Polderman. A member of the former council reached out to the ICLR – the insurance-industry-backed institute – to help design the bylaw, which it did with help from an NRC paper, the National Guide for Wildland-Urban Interface Fires.
The bylaw features measures to shield houses from wind-carried embers, through the use of noncombustible materials for porches and sidings, covering gutters and vents with mesh, and requiring tempered glass panes for exterior doors.
The bylaw also dictates that vegetation be trimmed and that firewood stacks, propane tanks and recreational vehicles be kept at a distance from homes. “If an RV were to burn, that is a very large source of high-intensity heat … That’s one of the mechanisms [behind] how fire spreads from one structure to another,” wildfire expert Alan Westhaver told council last November.
The fireproofing would add an average of $5,000 to a house’s price tag. The ICLR noted that Ottawa pledged $6-million to help rebuild Lytton to fire-resistant standards and said it would lobby for more aid if that is not enough. But money aside, many residents say it’s hard to source the right materials to rebuild or find modular homes meeting the new requirements.
At a Dec. 14 meeting, Lytton council instructed municipal staff to review and make recommendations on the parts of the bylaw dealing with the placement of propane tanks, firewood and RVs. During the debate, councillors suggested those restrictions should be left to the discretion of individual homeowners. Noncombustible construction materials are still mandatory, though Ms. McCann said council could consider removing that condition too if it becomes too onerous.
Beyond Lytton, cost is bound to be a source of opposition in locations considering resilience measures, especially in places experiencing an affordable housing crisis. Even less expensive measures – for example, installing hurricane straps to protect roofs or backwater valves to reduce basement flooding – are met with hesitation by homeowners and some housebuilders. But there are changes afoot on a number of fronts.

A Barrie resident surveys the tornado damage in July of 2021.Christopher Katsarov/The Canadian Press
The 2021 Barrie tornado wasn’t the city’s first, nor will it be its last. In 1985, a twister tore through the region, killing 12 people and causing $150-million in damages, more than the estimated $100-million in insured damages in 2021. Studies have shown that a warming planet lends itself to the sort of atmospheric conditions that cause destructive tornadoes and, as a result, peak tornado season in southern Ontario is now more likely to extend into fall.
In the wake of the 2021 twister, Ms. Harris, at the time a Barrie city councillor, sponsored a motion proposing that Ontario change its building code to better withstand extreme wind loads. Currently, Ontario’s code aligns with the national model in requiring three three-inch nails in each roof-to-wall connection. Known as toe nails, they help prevent the roof from lifting during high-wind events, but they aren’t as effective on their own when it comes to tornadoes of a certain force.
The City of Barrie was among those that jointly submitted a code-change request to the province last year recommending the use of hurricane straps to better connect the roof to the walls and the walls to the foundation.
The use of these hurricane fasteners – palm-sized steel brackets – would cost an estimated few hundred dollars per home. The proposal contained several other wind-impact measures, including some related to the sheathing that adds stability to a building, and the anchor bolts used to connect structural elements to concrete. It went out for public consultations and is currently under consideration for possible inclusion in the next edition of the provincial code, which is slated to be in effect next year.
The province said it has also shared the proposal with the NRC for consideration to be added to the national code. In the meantime, some builders and homeowners are voluntarily installing fasteners such as hurricane straps or six-inch screws in addition to toe nails.
When Ms. Harris’s ex-husband rebuilt his house, from the foundation up, he did so with hurricane straps. “We feel much safer,” Ms. Harris said. “Let’s be real, it’s not like this isn’t never going to happen again.”

Calgarians clean up after a major hailstorm in June of 2020.Jeff McIntosh/The Canadian Press
As in Barrie, the City of Calgary is also advocating for changes to the national code.
In the wake of the 2020 hailstorm that caused $1.4-billion in insured damages to tens of thousands of homes and vehicles – one of the costliest storms in Canadian history – Calgary is seeking enhanced roofing requirements, including asphalt shingles that are more resistant to hailstones. A provincial working group is studying the idea, with the aim of an eventual code change request.
A separate code-change request at the national level related to wind load, championed by the Canadian Wood Council and others, has made it to the stage of public review. That proposal, which includes bracing walls with structural sheathing to resist horizontal wind load and seismic forces, is expected to go out for public consultation in February.
Proposals at the national level typically take anywhere from 18 months to more than five years to make their way through the system. In the last decade, at least six national code-change requests aimed at addressing durability during severe weather events – specifically related to extreme winds and flooding – were either rejected or have stalled somewhere along the decision-making process.
Records of the committees reviewing those requests indicate that the panels weren’t convinced that there was a pressing problem, or felt that there wasn’t enough data. One request for backup power for sump pumps was deemed to be outside the scope of the national code system. In other cases, the proposal was referred to a subcommittee and made no further progress.
One climate-related code-change request submitted by the ICLR in 2013, for example, said using toe nails wasn’t enough to hold down roofs under high wind pressure and there was a need for “connectors that will resist” – in other words, hurricane straps.
The Standing Committee on Housing and Small Buildings, which reviewed that proposal, rejected the idea in 2014, unconvinced there was evidence to support the change. “This may be an example,” a summary of the discussions says, “where engineering calculations may substantiate a higher requirement yet field experience has not shown this.”
:format(jpeg)/cloudfront-us-east-1.images.arcpublishing.com/tgam/I6BZQ65IGNLLHOGJHOVKBVAA3E.JPG)
:format(jpeg)/cloudfront-us-east-1.images.arcpublishing.com/tgam/4OMXZBPITJFYNE2SEJTTKQ6HZE.jpg)
:format(jpeg)/cloudfront-us-east-1.images.arcpublishing.com/tgam/URYMNFJDKBAE5GHUCMXCBLW7X4.jpg)
When the federal government released its national adaptation strategy in November, it chose to hold its launch event in Prince Edward Island. Last fall, houses there and in other Atlantic provinces were knocked from their foundations by the powerful storm surge of Hurricane Fiona. Causing an estimated $660-million in insured damages, Fiona is the costliest extreme weather event ever recorded in Atlantic Canada.
“We need to act now,” federal Emergency Preparedness Minister Bill Blair said when announcing the strategy. “In order to make sure we do it right, we’re building smarter and using climate data better.”
The section of the government’s strategy that deals with code changes and resilience, however, doesn’t explicitly mention houses and small residential buildings. The government is in the early stages of determining whether the strategy will cover both private residences and public infrastructure. And while Ottawa committed to publishing a net-zero emissions building code by the end of 2024, this addresses the need to mitigate climate change, not adapt to it.
Given that some amount of climate change is already baked into Canada’s present and future, no matter what the international community does next to reduce emissions, adaptation is key; some of the places that have already suffered from extreme weather might be struck again.
In Lytton, a forestry consulting company that the town retained to create a wildfire protection plan, B.A. Blackwell & Associates Ltd., warned in its report that the community remains vulnerable. “It is not ‘if’ another wildfire will threaten Lytton, but it is ‘when’,” it said.
A Vancouver cyclist cools off at a misting station this past July.Jennifer Gauthier/Reuters
Large swaths of the country are at risk for extreme heat – the silent killer in climate-change’s arsenal. According to a report from the University of Waterloo’s Intact Centre on Climate Change, low-lying areas from the west coast to the Rockies, the southern Prairies, and north of Lake Erie in Ontario through Quebec’s St. Lawrence River Valley, are particularly vulnerable.
And while our scientific understanding of the impact of warming global temperatures on tornadoes is evolving, a study by Western University’s Northern Tornadoes Project found that the number of verified tornadoes in Ontario has steadily increased since 1875.
In an e-mail, the NRC highlighted the work the government has done in recent years to address concerns with the building code, including working with the Canadian Standards Association to improve standards related to building durability, publishing guides on what people can do voluntarily to protect from wildfires and flooding, and developing future-looking design direction based on different climate-change scenarios.
“This was groundbreaking research, and was the first time in the world that design values that took into consideration the impacts of climate change were developed for buildings and bridges,” the federal agency said of the work, which was done by a research group within Environment and Climate Change Canada, in collaboration with the University of Victoria’s Pacific Climate Impacts Consortium. “The NRC is sharing these methods internationally to inform similar efforts in the United States and Australia.”
The NRC also recently overhauled the national code-making governance model. The revamped structure was years in the making, driven primarily by a desire among the provinces, territories and industry to harmonize codes across the country and reduce interjurisdictional trade barriers. It is also meant to create a more “responsive” and “agile” codes-development system, an NRC spokesperson said in an e-mail.
The new structure redefines the NRC’s role – one of decision-maker at the table, rather than simply a publisher and source of support for the independent commission. Deputy ministers from the federal, provincial and territorial governments will also have more power. Industry and other stakeholders will have their say through an advisory council and public consultations.
Some within industry said the new structure could become politicized, given the increased decision-making powers of the federal, provincial and territorial governments. Adam Auer, president and CEO of the Cement Association of Canada, said he’s concerned that decisions will still be made “inside a black box, within government” and that the revamped structure could actually be more cumbersome than its previous iteration. “We’re monitoring to see whether or not the voice we used to have is preserved under this new model,” he said, adding that the association is supportive of measures to reduce the construction industry’s carbon footprint and boost resilience.
However, it’s widely viewed as a positive that the new governance model aims to harmonize codes across the country, making things easier and more cost-effective for manufacturers and builders who operate nationally. In addition, the consistency across jurisdictions will create a more even playing field when it comes to public safety. “All Canadians should be equally safe no matter where they live,” said Frank Lohmann, the director of building science with the Canadian Home Builders’ Association.
Mr. Lohmann, who spent more than two decades with the NRC working on national codes, said the association supports market-driven resilience measures but wants to see affordability considered every step of the way.
Doug Tarry is one home builder who exemplifies the growing willingness to produce houses that are better adapted to extreme weather. In Southern Ontario locations, for example, his builders have installed hurricane straps or six-inch screws. While he advocates against costly, overly complicated engineered solutions, he’s keen to “go after the low-hanging fruit” of climate-resilience measures.
“Some things just aren’t that hard and just aren’t that much more expensive,” said Mr. Tarry, whose company, Doug Tarry Homes, is based in St. Thomas, Ont. “Sometimes I’ll get asked, ‘Why do you bother doing that? We don’t have tornadoes here in St. Thomas. And I say, ‘Well, we’ve been really lucky.”
With research from Stephanie Chambers and Rick Cash
Reader callout: Share your stories of extreme weather at home
Has your home been affected by extreme weather in Canada? The Globe wants to hear from you. Share your story in the box below or e-mail audience@globeandmail.com.
The heat is on: Canada’s direst climate-change scenario
Increasing heat and precipitation are two of the threats facing Canadians and their homes, depending on how well or poorly the world controls its greenhouse-gas emissions. Here’s what to expect in a high-emissions scenario, according to CMIP6, the latest version of one of the models for predicting future climate trends.
Choose a category and time period below to see some ways Canada's climate is projected to change in the near future

- -10
- 0
- 10
- 20
- 30

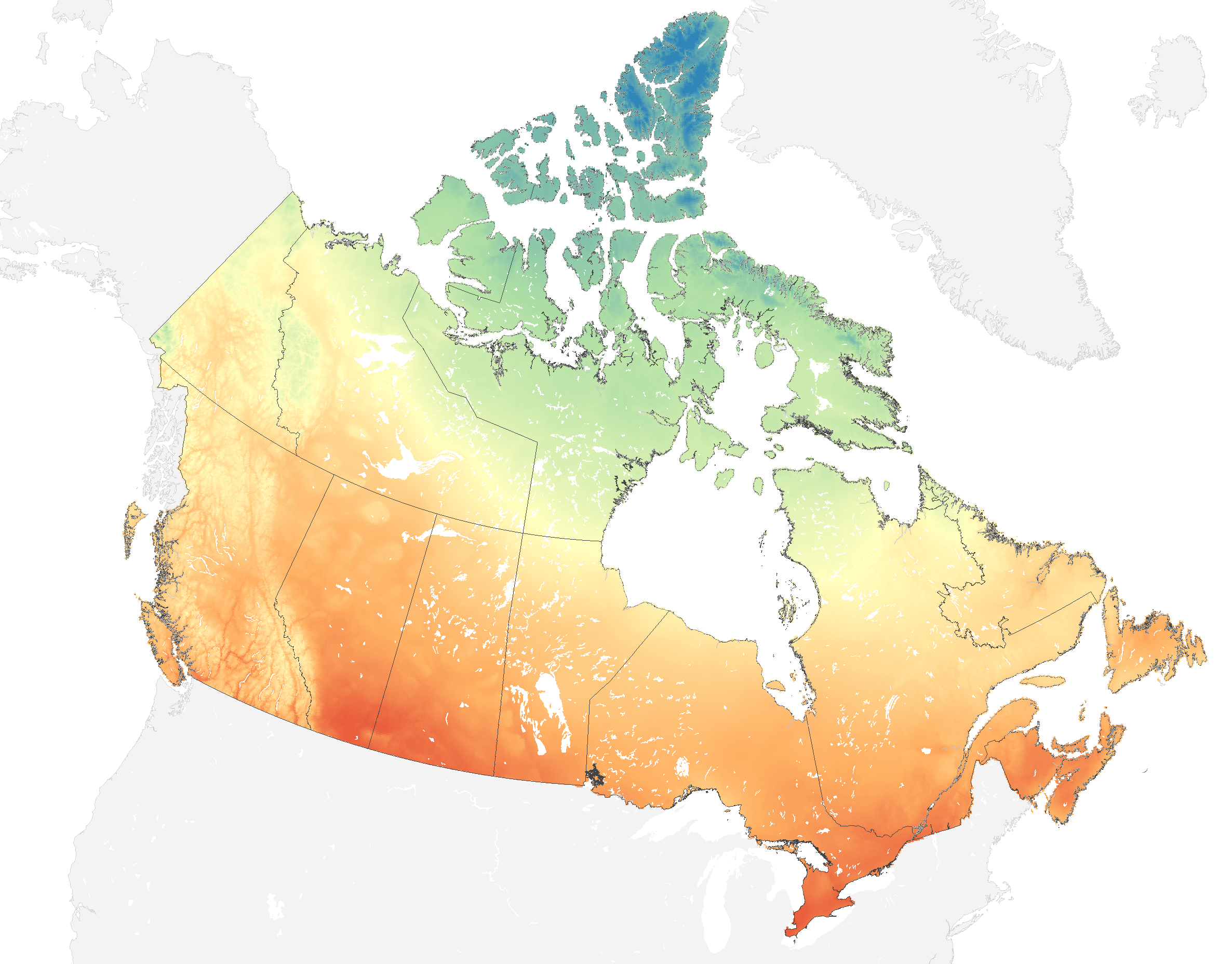
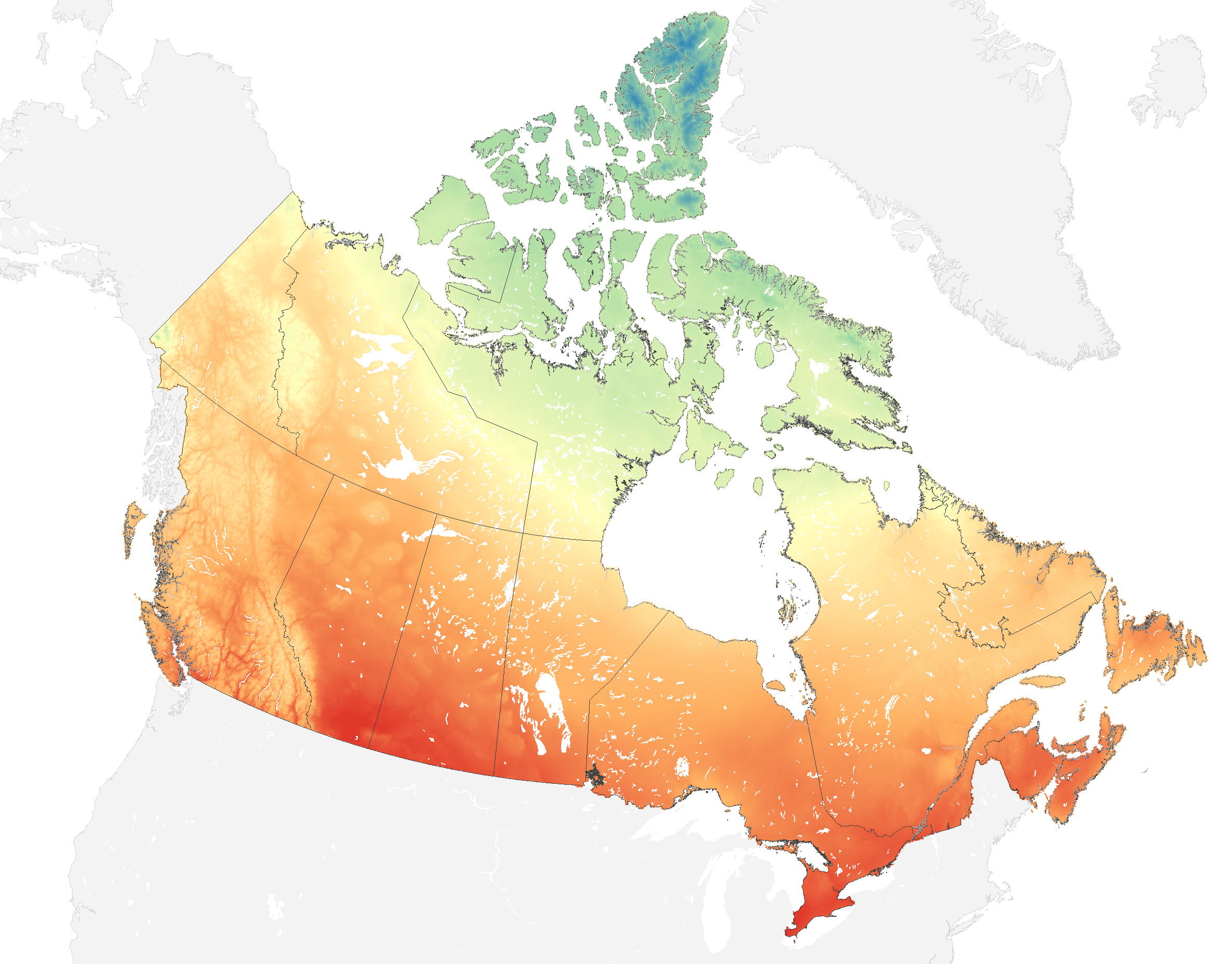

- 0
- 30
- 60
- 90
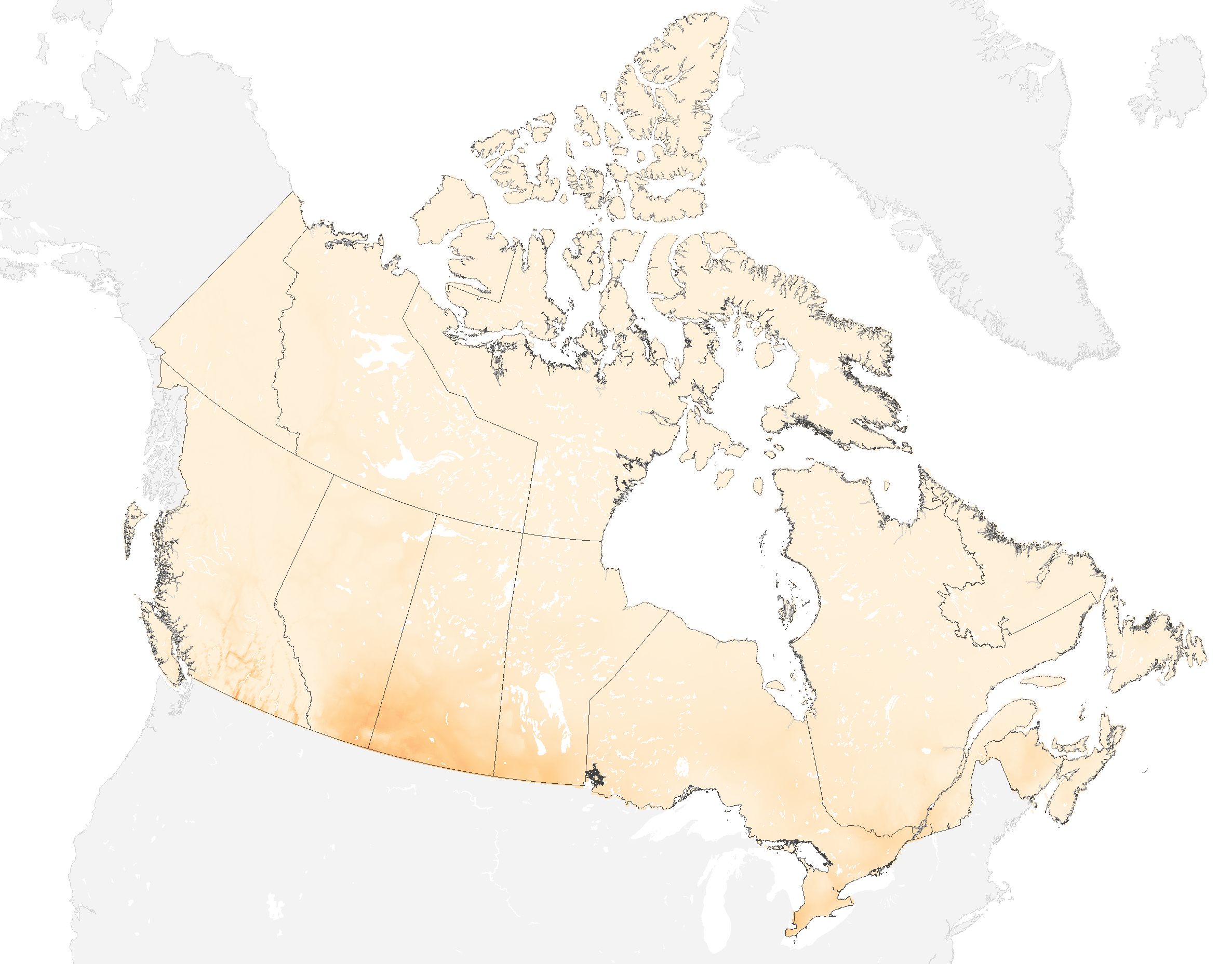

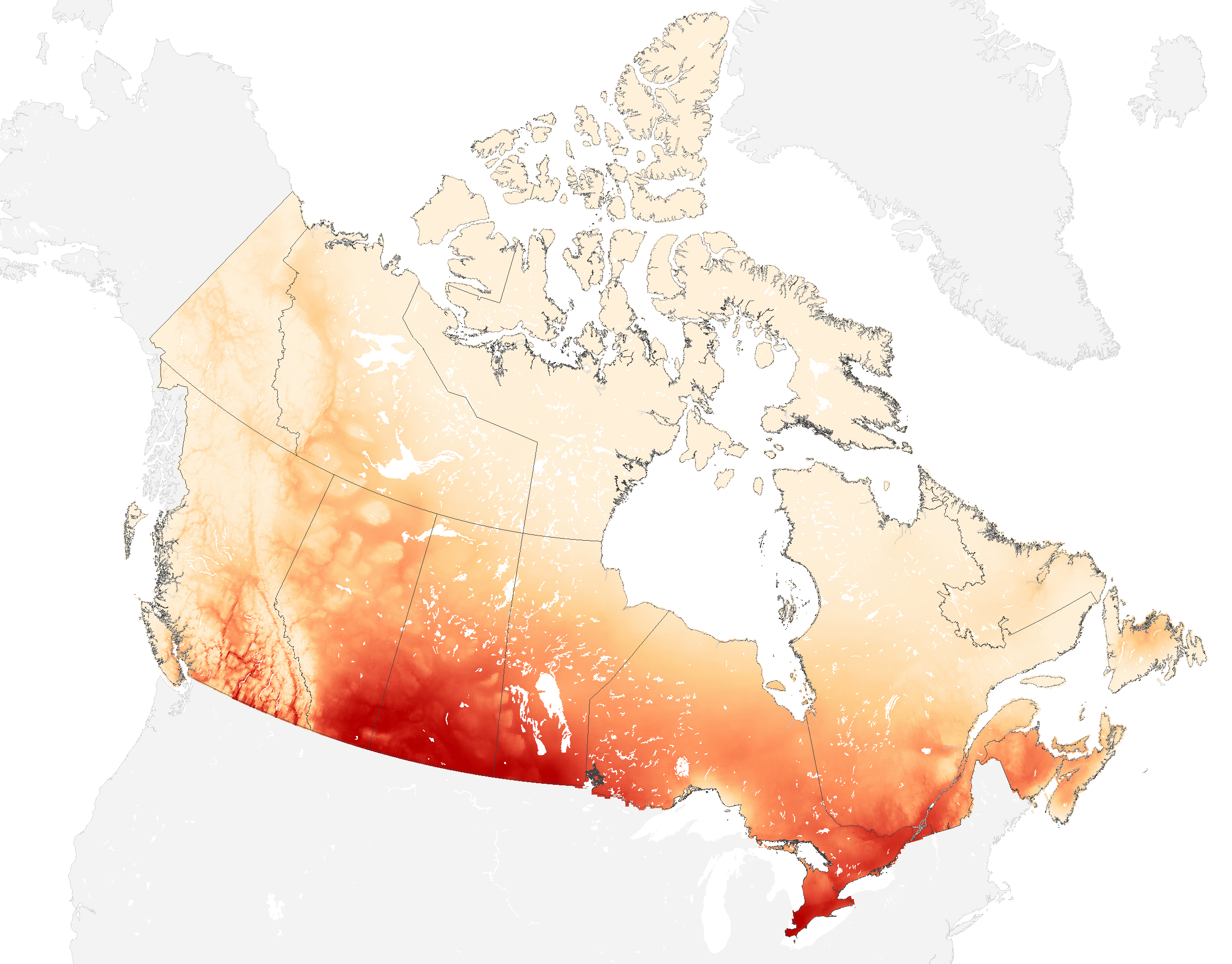

- 0
- 10
- 20

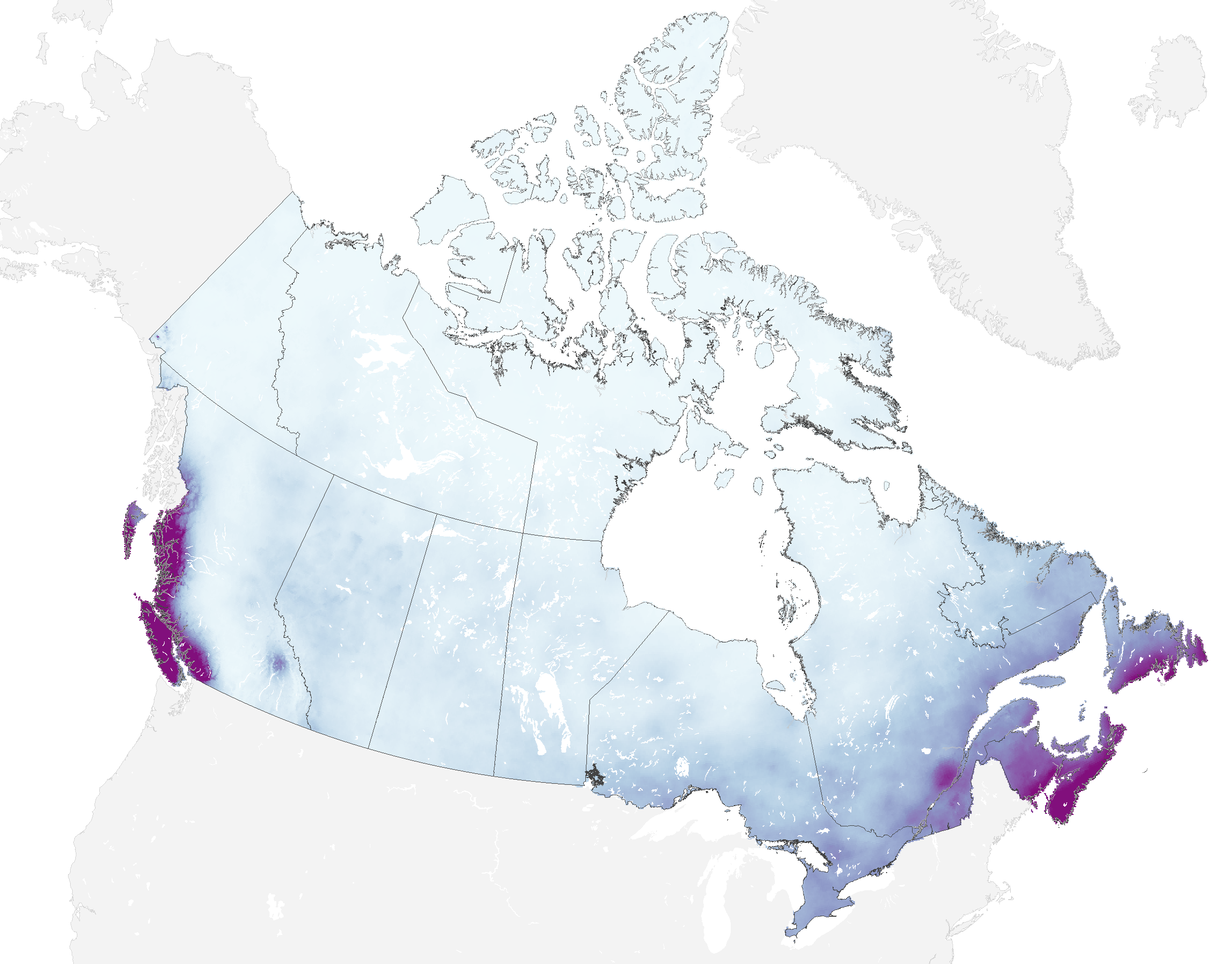
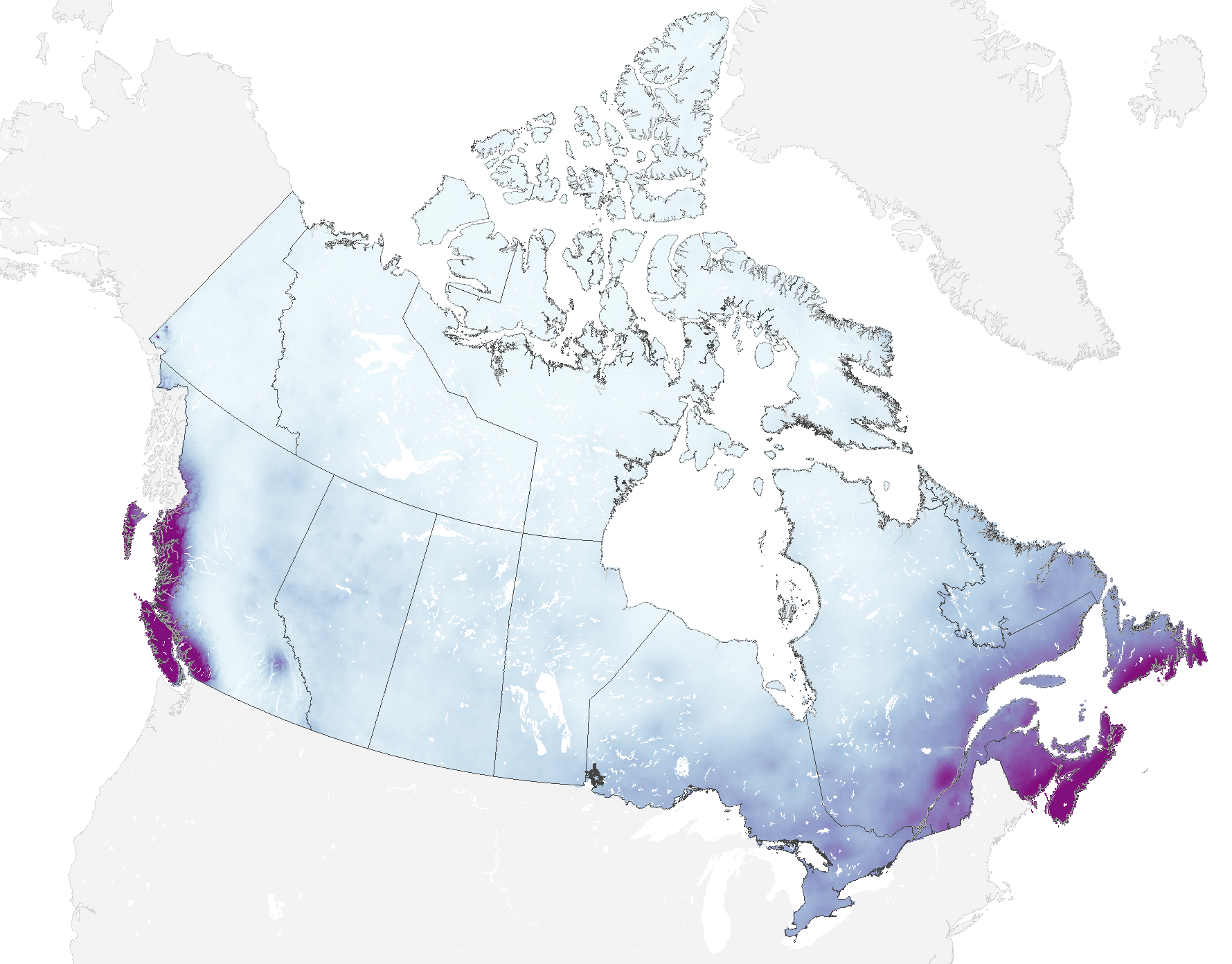
Extreme weather in Canada: More from The Globe and Mail
The Decibel podcast
Storms are changing across Canada, but not in the ways you might expect. The Decibel learns more from David Sills, executive director of the Northern Tornadoes Project at Western University. Subscribe for more episodes.
More coverage
Canada’s disaster aid system is overwhelmed, leaving victims to rebuild on their own
In Canada’s biggest cities, vulnerability to rising temperatures may depend on your neighbourhood
:format(jpeg)/cloudfront-us-east-1.images.arcpublishing.com/tgam/BEFEA6ARBZA4PCDH4HT47F5FVU.jpg)
 Kathryn Blaze Baum
Kathryn Blaze Baum Tu Thanh Ha
Tu Thanh Ha