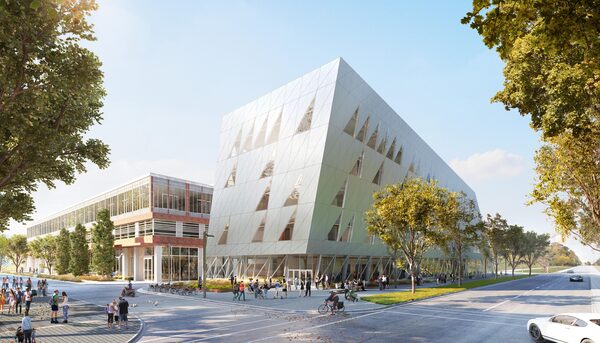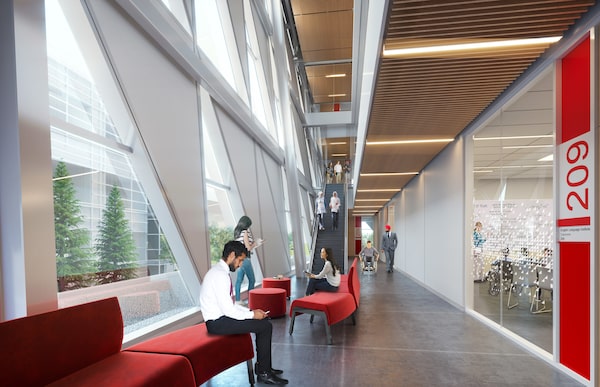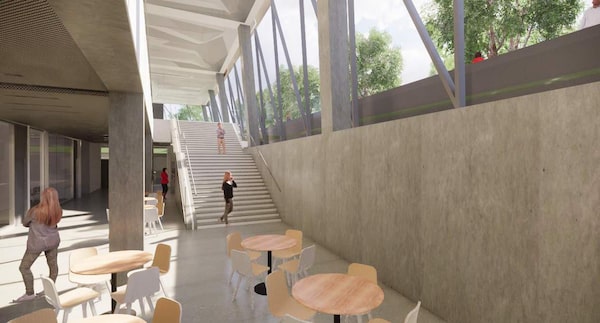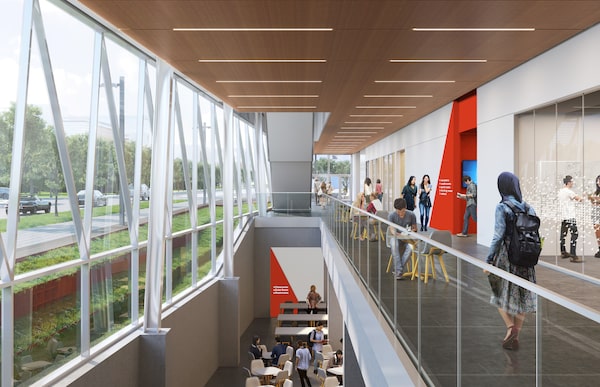
The exterior walls of the York School of Continuing Studies in Toronto, seen in this rendering, appear to lean back and to the side when viewed from the street.Rendering by Perkins and Will
To make the latest addition to its campus a landmark, York University decided to add a twist. Construction has begun of a dramatically tilting building to house York’s School of Continuing Studies and English Language Institute.
The building’s exterior walls appear to lean back and to the side when viewed from the street. Its triangular windows add to the effect of movement. Inside, the classrooms and offices are located in the core of the building, with multiuse corridors lining the perimeters.
The striking five-storey structure at the entrance to York’s campus from Keele Street was designed by Toronto architects Perkins and Will, who won the commission in an international competition against 27 other design teams.
“It’s a really bold, futuristic concept, which we loved because our educational experience is looking toward the future,” says Tracey Taylor-O’Reilly, York’s assistant vice-president of continuing studies, who is steering the project to give the fast-growing school a home.

The striking five-storey structure was designed by Toronto architects Perkins and Will, who won the commission in an international competition against 27 other design teams.Rendering by Perkins and Will
“[The design’s] twist reflects our non-traditional edge, expressing the fact that university education isn’t just for 17- to 21-year-olds; we serve adults of all ages from all over the world.”
The continuing studies program for professionals seeking additional certifications had 3,948 students when it was launched in 2015. Five years later, enrolment is more than 16,000 and the program has expanded to add in-demand fields such as data analytics, e-commerce and blockchain.
Classes had to be scheduled in available rooms all over the campus, and space is so tight the university brought in a number of temporary portable units for the program.
In 2018, the university’s board of governors approved a $50.5-million design and build budget for the new building on a vacant site on the Pond Road. The location is the main entrance to the campus from Keele Street and convenient to the subway and a nearby (conventionally rectangular) parking garage for the commuting professionals in the program.
Teams participating in the design competition were asked to integrate the building into the campus’s existing community, pedestrian and bicycle infrastructure. Other factors firms were to consider included maximizing natural light, renewable energy and reaching a target of LEED Gold certification. Perkins and Will made the shortlist, which also included Danish architects Henning Larsen, as well as global architecture, engineering and planning firm HOK and Toronto’s Gow Hastings Architects.
The building’s unconventional form doesn’t actually present major architectural challenges, says Safdar Abidi, practice leader and principal for the higher education design studio of Perkins and Will. The reinforced concrete core for the building’s elevator shafts and stairs provides robust lateral stability. The steel floor structure is a conventional horizontal grid, with angled joints at the edges that support the sloping exterior made of multiple panels of glass and high-performance aluminum.

The design is conveniently adaptable in an era when physical distancing may be a continuing need.Rendering by Perkins and Will
The exterior surfaces have no raised or recessed areas which could retain ice or snow and the building is designed to be easily cleaned, with anchors in the roof to support window-washing equipment, he adds.
Beyond aesthetics, the twist is practical, adding shading on the sunny south elevation of the building, which reduces heat gain and, along with a low window-to-wall ratio, will help the building achieve LEED Gold environmental certification, Mr. Abidi says. Other ecological features being built in include energy-efficient heating and cooling systems in the ceilings and instant water heaters.
In addition, the design is conveniently adaptable in an era when physical distancing may be a continuing need, he adds. Perkins and Will is also being approached by several other universities to redesign buildings for a physically distanced return to classrooms.
The furnishings in the large open corridors around the perimeter of York’s building are all mobile and multifunctional. The building will have 9,000 square metres of floor space, with 39 classrooms, and offices for 150 instructors and staff.
The classrooms are located in the centre of the building, but their glass walls maximize the amount of natural light they receive. “They are also sized larger than we would normally need for the number of occupants in each class,” Ms. Taylor-O’Reilly says. “Our students are in the building for long periods of time and the professional program involves work in project teams and small groups to do language discussions and we want quiet, comfortable, well-lit spaces for them to do that work.”
The building reflects an optimism that students will continue to congregate on campus, rather than working remotely, she says. “The amount of fresh air and the quality of air filtering is more important now in a post-COVID world and this is being built into the design. We’re now in discussion on what further types of features we could add to the building in response to the pandemic, such as hand-sanitizing stations and doors that open automatically.”

York aims to have students return to campus in the winter term.Rendering by Perkins and Will
York is currently aiming to have students return to campus in the winter term. “Most universities in Ontario have taken the position that they will have limited activities on campus in the fall,” she says. And as classes resume in the winter, there may be a third or fewer people in a classroom, with some course materials still delivered online.
“We’re all hopeful by the time the continuing studies building opens in the fall of 2021, we’ll have a better situation; but if needed, this building accommodates the need to deliver blended learning and class experiences in a social-distancing format.”