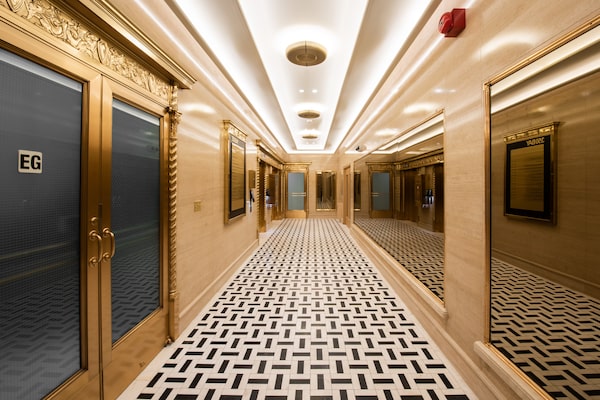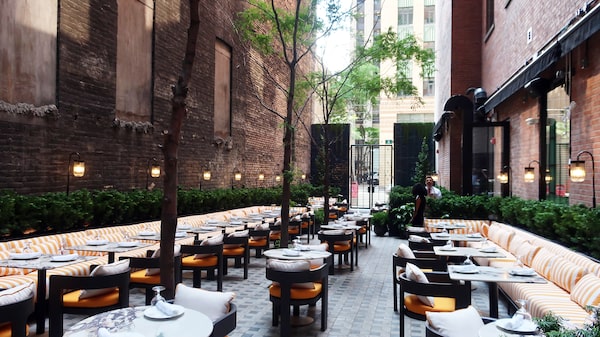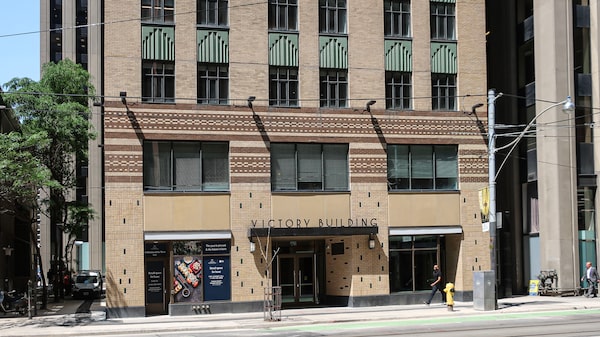
Ornamental lobby ceilings in Toronto’s financial district have been restored and relit, decorative bronze trim gleams again and new patterned floors create a connectedness aimed at attracting office tenants and visitors.Courtesy of Dream
A cluster of eight office towers built in the first half of the 20th century in Toronto’s financial district is being renovated to attract 21st-century tenants. Ornamental lobby ceilings have been restored and relit, decorative bronze trim gleams again and new patterned floors create a connectedness aimed at attracting both office tenants and visitors.
Branded the Dream Collection, the buildings along Bay Street between Adelaide and Richmond Streets were among Toronto’s first high-rises, built between the 1920s and 1950s.
“These buildings have been operating for 80 to 100 years and no one builds them like this any more. We want to bring them back to their original glory to make them last for another 100 years,” says Brad Keast, head of development and construction at Dream Office REIT.
“People spend more waking hours at the office than at home, so we want make sure the buildings have the elevated charm and character that luxury hotels have to offer,” he adds. As part of the project, a former alleyway was reimagined into an elegant restaurant patio.
It’s an example of a growing trend to activate office lobbies and common spaces to attract remote workers back to the office and better integrate with the surrounding community, says Rebecca Godfrey, senior vice-president, practice lead, tourism consulting at CBRE Canada. “Office landlords and building owners can learn a lot from tourism and hospitality, which is all about good first impressions and creating attractive experiences.”
Converting lobbies into impromptu conference spaces and turning former laneways into dining experiences or adding art exhibits are examples of how landlords are testing ways to “activate office buildings and make them community destinations,” Ms. Godfrey says. “Landlords can bridge the transition of the return to the office by maintaining visibility and tenant interest in their public spaces.”

At 67 Richmond St. W. Dream turned a formerly lost space it calls the Alleyway into a public attraction, creating a multi-season outdoor patio as part of the transformation of the ground floor into the Daphne restaurant and lounge.Wallace Immen
A prime example in Toronto is Menkes Developments’ new Waterfront Innovation Centre on Queen’s Quay where two adjacent buildings are connected through a joined second-floor lobby named the Nexus, which serves as a collaboration space for tenants of the buildings, including the Score, WPP Canada and the startup incubator MaRS.
The Nexus has a café with banquette-style seating, boardrooms of various sizes and a grand staircase leading to neighbouring Sugar Beach Park. A large auditorium can host conferences, exhibitions, symposiums and a range of other tech- and health-oriented events co-ordinated by MaRS.
“Office tenants have long had a preference for newer, state-of-the-art spaces that have the potential to elevate their brand identity and set them apart in the war for talent,” Ms. Godfrey says. “Propelling existing office buildings into the same conversation as new attractions and world-class destinations could be an added differentiator in attracting top talent to businesses while drawing new visitors during or after business hours.”
Office tenants have long had a preference for newer, state-of-the-art spaces that have the potential to elevate their brand identity and set them apart in the war for talent.
— Rebecca Godfrey, senior vice-president, practice lead, tourism consulting, CBRE Canada
Examples in Montreal include Place Ville Marie, that brought in performances by Cirque Éloize, and 1001 Robert-Bourassa Blvd., which added multimedia art inspired by Mount Royal and a ground-floor event venue featuring a digital display wall.
To rejuvenate the small lobbies of the Dream Collection, “we decided to treat them like we would hotel lobbies. The starting point was to speak to the architecture and era,” says Paolo Ferrari of Toronto-based design firm Studio Paolo Ferrari, which has a history of designing luxury hotels. “These are noble office buildings that have a lot of detailing that was often covered over in later years.”
In the 1920 buildings, all the bronze doors and trims were original, but the metal was oxidized and brown and not uplifting, but has a contemporary feel now that the intricacy and detail has been restored, Mr. Ferrari says.
Lighting in a more artistic way, such as uplighting at the perimeters of ceilings, reduces the enclosed feel of the lobbies.

The stunning restoration of the façade of the Victory Building at 80 Richmond St. W.Wallace Immen
A stunning restoration is the Victory Building at 80 Richmond St. W. that had been heavily altered in the past. The original developer in 1929 was a fan of Lord Nelson and there’s a nautical motif in the ceiling and trim of the lobby, which has now been restored with new lighting.
At some point in the 1960s, the lower floors of the yellow brick building had been reclad in shiny red granite. It was removed during the restoration, revealing a dark-green granite base.
The nearby landmark Northern Ontario Building, the tallest building in Ontario when it was built at Adelaide and Bay in 1925, is going to have an attraction inside an attraction, with the incorporation of the historic façade of the former Savarin Tavern into a restaurant (slated to open in 2024).
At 67 Richmond St. W., Dream turned a formerly lost space it calls the Alleyway into a public attraction. As part of the transformation of the ground floor into the Daphne restaurant and lounge, the renovation created a multiseason outdoor patio.
“Before we started, there were grease barrels, garbage, organic and recycling bins and mechanical units that created a lot of noise,” Mr. Keast says. Glazed tile walls and a tall iron gate enclosed the space, but makes it visible to the street.
“For the most part, these buildings have smaller floorplates, and we want to appeal to smaller tenants whose options are to go to one of the large glass towers. While the new buildings are excellent, if you only need 5,000 square feet, that might be only a quarter of one floor, and you’re somewhat lost there. In these buildings, the same footprint gives you an entire floor and, depending on the building, you can have windows on all four sides. It’s a totally different feel and approach,” Mr. Keast says.
Dream started the restorations in late 2018, and the shutdowns during the pandemic stopped construction twice. There were also supply challenges that delayed work, but the restorations have been worth the wait, he believes.
“There is a real sense that the block has become a unique neighbourhood.”