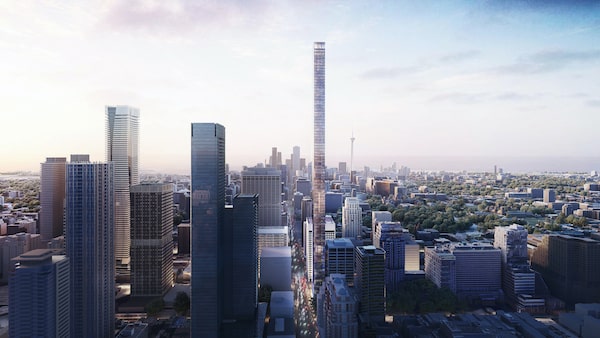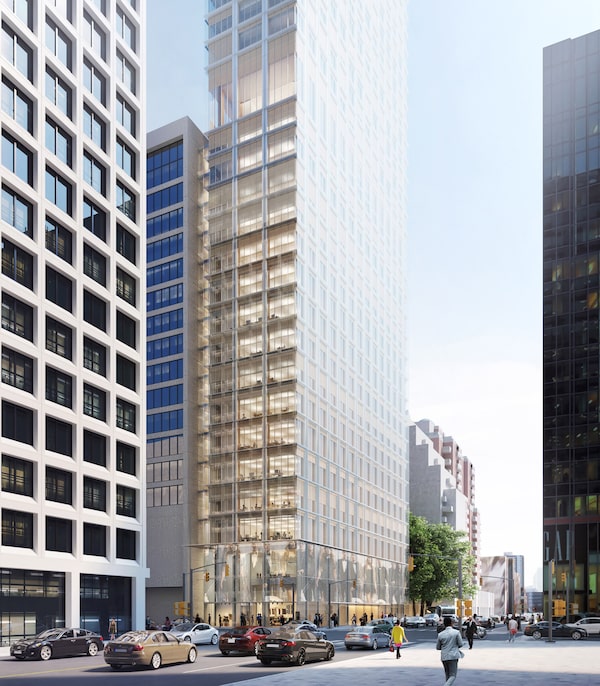
The proposed 1200 Bay Street tower, if completed, would be one of the tallest buildings in Canada.Supplied
Plans are under way to build an 87-storey, whippet-thin tower at the northwest corner of one of Canada’s most upscale intersections, Bay and Bloor.
If completed, the proposed 324-metre building, called 1200 Bay Street, would be one of the tallest buildings in Canada. (The CN Tower is different, a building atop a tower.)
Designed by Swiss-based architectural firm Herzog & de Meuron (HdM), with Toronto firm Quadrangle as the project architects, it’s backed by a consortium of two Dutch companies, Kroonenberg Groep and ProWinko.
The renowned HdM, which was awarded the Pritzker Architectural Prize in 2001 – considered by the industry as the Oscar for architects – designed the critically praised National Stadium (the Bird’s Nest) in Beijing, the Tate Modern gallery in London and the proposed new home for the Vancouver Art Gallery. Highly regarded Toronto-based planners Urban Strategies Inc. are also serving as project consultants.
The top floors of the super-slim structure, with a rooftop restaurant, would each be just 7,300 square feet, smaller than two National Basketball Association courts.
The plan calls for two floors of retail, 13 floors of office space and a whopping 71 storeys of condos, with four elevators to whisk residents directly to their skypads.
When it announced the project in June, the developers' consortium described it as a “layered expression of the vertical structural elements,” with two layers of glass, and windows that open and close.
“The effect is a building which, at times, appears transparent and expressive – revealing the scale and activity within the building; and at other times, the reflective outer layer of glass gives the building an abstract quality, emphasizing its dramatic proportion,” the developers said, in a news release earlier this year.

The tower would feature two storeys of retail, 13 storeys of office space and 71 storeys of condos.Supplied
The new tower would replace an existing 12-storey, mixed-use office and retail building that opened in 1968, done in the brutalist concrete architectural style of that earlier era. David’s Footwear occupied the ground floor until it closed in September, 2019.
The proposed tower will not be the only newcomer in that glitzy part of town; The One, a similarly fancy 309-metre, 85-storey tower, is going up at 1 Bloor St. W.
According to Vakis Boutsalis, a spokesperson for the project, extensive documents required by the city have been filed with Toronto’s Planning Department, which will review the proposal and comment on the details, followed by public consultation. Dates for review, consultation and construction are uncertain as long as pandemic conditions persist.
City planners are also examining a proposal by Krugarand Corp. for 80 Bloor St. W., right next door on the west side of 1200 Bay. The Krugarand project will include a 267-metre, 79-storey mixed-use tower that would have substantial retail, including the existing Harry Rosen menswear flagship store, which is at the base of the site.
Big buildings like 1200 Bay are important for Toronto and good for the Bloor-Yorkville area, says Jennifer Keesmaat, chief executive officer of the Keesmaat Group urban planners and the City of Toronto’s chief planner from 2012 to 2017.
The 1200 Bay project and its neighbours are consistent with a secondary plan that adds to the city’s overall Official Plan, which was drawn up for the area when she headed the city’s planning department, Ms. Keesmaat explains.
“The idea is to create a really dense, highly pedestrianized environment linking together the entire Yorkville area, with the new buildings creating more mid-block connections,” she says.
Building upward and reconfiguring the whole area’s footprint creates new opportunities for open, public space, she says.
“For example, you can have open-air cafés in spaces that don’t necessarily face the street front,” Ms. Keesmaat explains. The infrastructure at Bloor-Bay-Yorkville is ideal for taller buildings because it’s where Toronto’s subway Lines 1 and 2 converge, and there are currently more bike lanes on the major arteries, especially since the pandemic began.
The planners have good, well-rounded information to evaluate tall buildings like 1200 Bay and its neighbours because they’re looking at how these proposals work together to change the area, Ms. Keesmaat says.
The area will still be a magnet for high-end retail and wide-eyed shoppers. “It will be even better, building on the pedestrian links already there but pulling it into the future,” Ms. Keesmaat says.
One of the distinctive features of the area is that older Torontonians still recall the Yorkville of the sixties, when it was a counterculture hangout. That’s long gone, but some of the streetscapes on Yorkville and Hazelton avenues and Scollard, Berryman, Cumberland and Bellair streets still retain a few vestiges of “beatnik-era” architecture, she adds.
According to Anthony Greenberg, associate and planning lead at SvN, a Toronto urban planning firm, people now may be reluctant to flock to big towers because of COVID-19, but that reluctance will likely fade when the virus subsides.
“The pandemic is going to change a lot about the way we do things, but I don’t think the tower form is going away from major cities like Toronto,” he says. “People are attracted to large, soaring public places for work, play and to live,” he says.