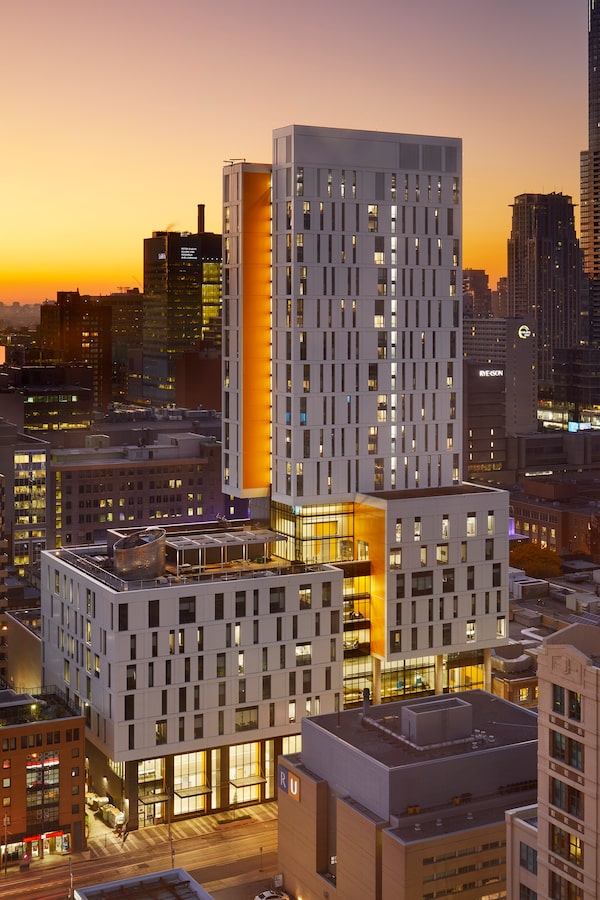
The Daphne Cockwell Health Sciences Complex at Ryerson University is a mixed-use development that serves as a hub for interdisciplinary collaboration.TOM ARBAN PHOTOGRAPHY INC/Supplied
It’s been the best of times and worst of times for Ryerson University’s 28-storey health-sciences building, located on its tight downtown Toronto campus.
From one perspective, the launch of the Daphne Cockwell Health Sciences Complex at the end of 2019 coincided with the pandemic lockdown a few months later, and students have been learning remotely off and on ever since.
Looking forward, though, it may turn out that having a new building dedicated to health education is a godsend, as it is designed to allow nursing students and other health care professionals to collaborate on projects and lab work under one roof – exactly the kind of facility needed as the world inches toward a post-COVID-19 era.
The 300,000-square-foot building will gather students from several of the university’s health disciplines, including nutrition, midwifery and nursing. The $104-million project at 270 Church St. anchors the east side of the university’s campus at a time when urban experts and planners are looking at how downtown institutional and commercial space may be used differently after the pandemic lifts.
From the time the building was conceived, the university and the project’s designers worked to integrate the building into the campus as an enhancement to the downtown core. They also wanted it to be environmentally sustainable and responsive to the ravages of climate change. And now, it needs to be safe for students who will be working and living there after COVID-19 restrictions have been lifted.
“The design work on this building goes back to 2013, but even before that, Ryerson’s governors thought a lot about what it means to grow their campus in the heart of downtown,” says Andrew Frontini, design director at the Toronto and Ottawa studios of the project’s architectural firm Perkins & Will.

The façade of the building, which is located on the eastern side of the Ryerson campus, is clad in white aluminium panels accented with orange.TOM ARBAN PHOTOGRAPHY INC/Supplied
The 2008 master plan seeks to incorporate distinctive structures and public spaces into a campus area (near Yonge and Dundas streets) that was once a mixture of nondescript commercial buildings.
“The Ryerson campus was an incoherent place 20 years ago, but since then Ryerson has proven to be a master city-builder, says Richard Joy, executive director of the Toronto chapter of the Urban Land Institute, a forum for city-building experts with 43,000 members worldwide. “This building just adds to Ryerson’s sense of place as a downtown campus.”
Ryerson’s needs were straightforward, says Nicholas De Salaberry, Ryerson’s director of planning and development.
“We need space, the city around us has been changing and we don’t plan our future in isolation – we keep an eye to what’s going on around us,” he says.
Nevertheless, constructing a mixed-use building in a tight, dense area like Ryerson’s downtown campus is never easy, Mr. Frontini says: “It’s like putting up a building in your closet.”

The complex has become a new gateway into the campus from the east.TOM ARBAN PHOTOGRAPHY INC/Supplied
The school and the architects anticipated some issues all along, such as climate change and the need to integrate into the city core, Mr. Frontini says. But they have had to adjust to a world that has changed drastically both for schools and downtown buildings.
“Universities, including Ryerson, are all anxious to move back to physical space whenever they can, but they are looking at how spaces will shift and change in use,” Mr. Frontini says.
“This building has a lot of the features that allow for the kind of nimbleness and adaptability that are necessary for rethinking teaching and learning spaces now,” Mr. De Salaberry says.
Many of the building’s sustainability and energy-efficiency features serve the post-COVID era well, Mr. Frontini adds.
For example, he explains, there are low-velocity ventilation systems instead of big overhead fans, so that droplets which could spread COVID and other germs don’t disperse quickly or easily; the air is always recirculating.
“Architects and designers are all paying more attention than ever to people’s personal hygiene in buildings,” he adds. “In any case, everyone wants to get away from having those stuffy classrooms where the air puts people to sleep.”
The first eight storeys in the complex bring together four Ryerson academic departments – nursing, midwifery, nutrition and occupational and public health. The atrium is open to the public and outdoor rooftop spaces.

Programs are supported by a variety of new classrooms, teaching kitchens and labs.TOM ARBAN PHOTOGRAPHY INC/Supplied
The eight-storey base also includes research facilities, administration offices and a digital fabrication lab with expansive viewing windows. There’s also an urban farm on the green roof atop the base.
Above is an 18-storey residence for 330 students. The idea of the design is to maximize available space by building upward while retaining a user-friendly human scale at street levels.
The project is designed to achieve LEED (Leadership in Energy and Environmental Design) Gold Certification. It’s expected to use 32 per cent less energy and consume 35 per cent less potable water than traditional construction, and it was built using materials sourced from a database that identified those with low environmental impact.
Students who live in the residence can also tap into an online metering and monitoring system where they can view their energy and water consumption.
The complex has been awarded the 2021 Best Tall Building Award by the Council on Tall Buildings and Urban Habitat, a Chicago-headquartered not-for-profit organization that looks at how building upward can be done sustainably. Daphne Cockwell, the building’s namesake, was a nurse in the 1940s and the mother of Ryerson Board of Governors’ member Jack Cockwell.
“Ryerson is bold,” says Mr. Joy, who makes note of research suggesting that many people are rethinking urban life in the wake of the pandemic.
“This building is something to be celebrated in a time of uncertainty,” he says.