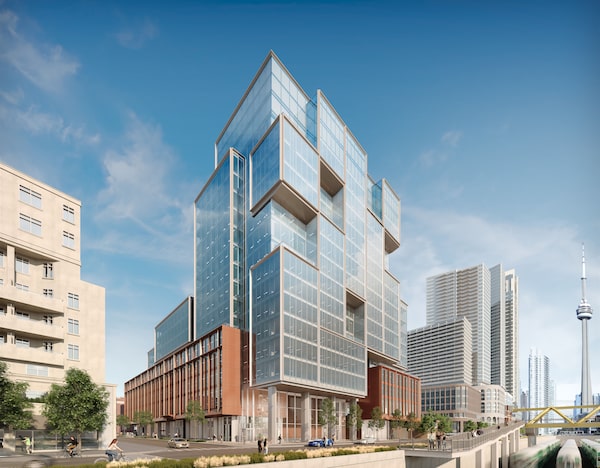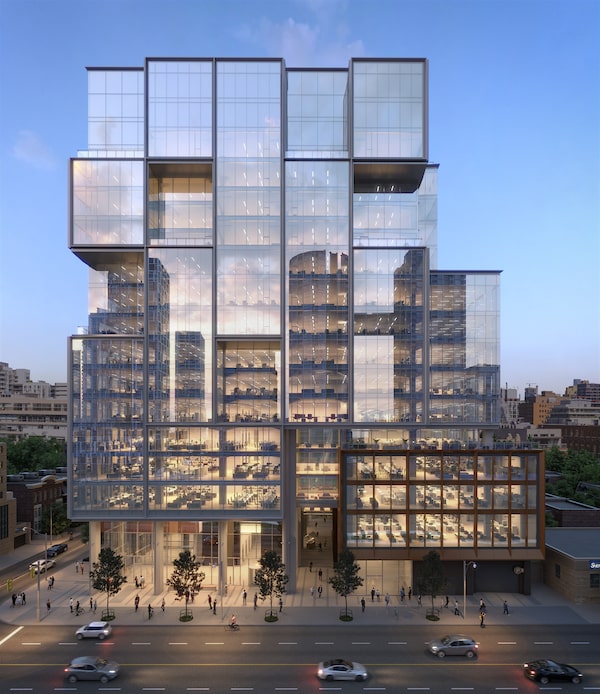
Portland Commons is a 15-storey, 560,000 square foot building on Front Street West.Supplied
A commercial project going up in downtown Toronto may not be the city’s biggest new office building, but its developers say it will be one of the healthiest.
Portland Commons is a 15-storey, 560,000-square-foot building on Front Street West under construction at the edge of the trendy King Street West neighbourhood.
Scheduled to open in fall 2023, it’s another indication of how this once mostly industrial neighbourhood is evolving in the 21st century. It will occupy the site where a car dealership once stood as well as the former Globe and Mail headquarters until it moved in 2016.
Until now, the Toronto market has been dominated by tall buildings that are about 50 years old and mostly served the office needs of the financial sector.
— Dean Cutting, managing partner at Carttera Private Equities
Although Portland Commons will offer tenants floor plates as large as 50,000 square feet, it’s not designed to be a megaproject, says Dean Cutting, managing partner at Carttera Private Equities Inc. “It’s a groundscraper rather than a skyscraper,” he says.
The project’s most significant design objective, which the developers see as its major selling point, is to be at the leading edge of a fast-emerging trend – to make buildings healthier places for those who work in them.
The building will include 13 outdoor terraces, ranging from 280 to 9,100 square feet, where workers can catch some fresh air.

Portland Commons will include 13 outdoor terraces, ranging from 280 to 9,100 square feet.Supplied
It also will have indoor air quality enhancing features, such as a raised floor HVAC (heating, ventilation and air conditioning) system, individually controlled air diffusers and enhanced hospital-grade air filtration with ultraviolet light treatment to capture microparticles.
And, unlike most mega-offices, it will have 310 windows that can open and close.
Many experts think emphasizing health and wellness amenities such as these will be essential if landlords and employers want to draw people back to the office after two years of lockdowns.
An IPSOS poll conducted for Global News in late December found that only 50 per cent of Canadians working from home envisioned themselves returning to an office regularly this year.
For workers, a healthy workplace is becoming a top priority when considering “where they want to work and what they do when they get there,” says Jamieson Jackson, managing director, GTA office group at Colliers Canada.
“In a typical year, you will take two million breaths in your office,” wrote academics Joseph G. Allen and John Macomber in the Harvard Business Review in April, 2020, at the beginning of the COVID-19 pandemic. The pair spent three years looking at commercial real estate portfolios for their book, Healthy Buildings: How Indoor Spaces Drive Performance and Productivity.
Even at the start of the pandemic, business leaders in fast-growing sectors such as technology worried about how to attract, retain and motivate workers, the authors said. “Few of them realized that their buildings could play a vital role in their business.”
Making an office building healthy may sound like a no-brainer but actually designing and building healthier workspaces is a new and emerging field, Mr. Cutting says. The office market in Toronto has changed drastically since the pandemic began, and new buildings like Portland Commons are being designed to anticipate where the changes are taking the market, he explains.
The developers and Sweeney & Co. architects engaged the Toronto branch of multinational consulting firm Arup to “advance” the building’s health and wellness features, applying what has been learned since the pandemic swept around the world. The global engineering firm has also consulted on projects including Sydney Opera House, Beijing’s Bird’s Nest stadium and Apple’s headquarters in California.
These features include an air quality information system that will provide detailed data, such as the number of employees in the space on a particular floor at a given time and the quality of the air they’re breathing at that moment.
The developers also say that their UV light sterilization will kill 90 per cent of pathogens in the indoor airstream by damaging their RNA code, and that additional air purification can neutralize 99.9 per cent of COVID-19 germs.
“The pandemic only accelerated what has been an underlying trend in the building design – we are happier, more productive, more creative and collaborative in a healthy work environment,” says Zoran Markovic, principal at Arup.

Building new offices to high environmental standards is becoming a minimum expectation in Canada.Supplied
“The goal at Portland Commons was to review the design and suggest improvements that would prepare the building better for the operation under the pandemic regime. We added our suggestions and examples of new technologies or approaches from around the world,” Mr. Markovic adds.
“Until now, the Toronto market has been dominated by tall buildings that are about 50 years old and mostly served the office needs of the financial sector,” Mr. Cutting says. “The newer tenants [in downtown Toronto] are IT firms looking for large floor space and healthy offices.”
Tech firms favour large, open floor plans because they are flexible and therefore more attuned to the way these businesses work; companies can have teams work on special projects and then reconfigure their space easily and quickly.
It’s more than simply trying to be trendy, Mr. Cutting says. Carttera incorporated features for the new building in an earlier project for tech tenants on King Street East; additional features for Portland are based on what the developers and designers learned there, he says.
Heidi Tibben, partner, asset management at Carttera, says that the new building is being constructed to LEED Platinum environmental standards. It will have a green roof, ground-level outdoor space, more than 300 bike racks, showers and change rooms for cyclists, EV charging stations and it will use Toronto’s energy-efficient ENWAVE deep-lake-water district cooling system for indoor temperature control.
Building new offices to high environmental standards is becoming a minimum expectation as Canada and other countries seek to minimize carbon emissions contributing to climate change.

The developers of Portland Commons think tenants and their employees are looking for health and wellness in their workplaces.Supplied
Colliers’s Mr. Jackson says company boards already often demand high environmental standards for the offices of firms they oversee, and more directors are likely to insist on healthy buildings too.
The developers of Portland Commons think tenants and their employees now also are looking for health and wellness in their workplaces. Harvard authors Mr. Allen and Mr. McComber say that even when the pandemic was just beginning, there was evidence that people who work in a healthy building are more productive than those who don’t.
“The benefits of higher ventilation alone are estimated to be between [US]$6,500 and [US]$7,500 per person per year,” the authors say. “In the post-COVID world, buildings will be seen as the first line of defence against disease.”