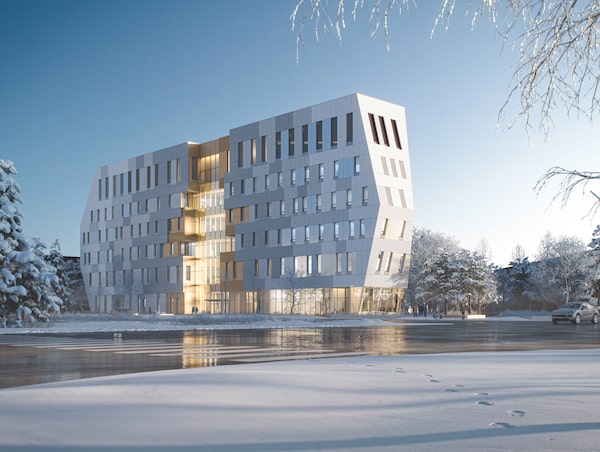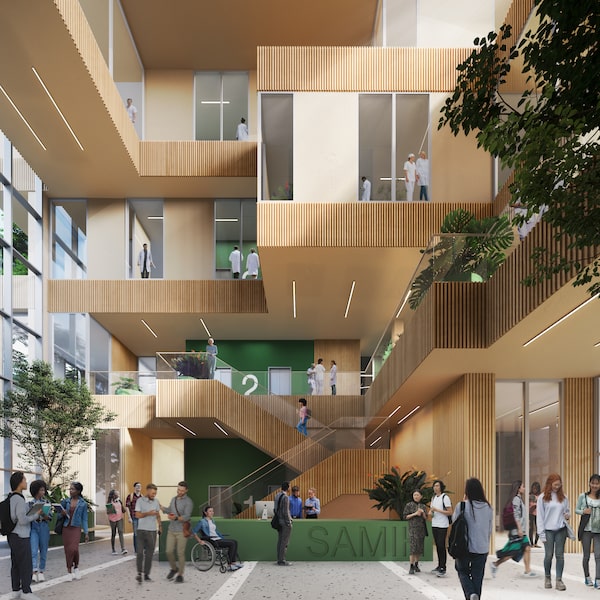
A rendering of the Scarborough Academy of Medicine and Integrated Health. The building harnesses natural energy using solar cladding panels – which are building-integrated photovoltaics – on three of the building’s four sides, plus standard photovoltaics on the roof.Handout
University of Toronto Scarborough (UTSC)’s new state-of-the-art medical school is expected to welcome its first cohort of undergraduate students in September, 2025, filling a critical need for health care services in an underserved, fast-growing community.
The $130-million Scarborough Academy of Medicine and Integrated Health (SAMIH) will be the gateway building to the university’s expanding campus at 1265 Military Trail.
“We are building not just a medical school, but a prominent corner and a grand entrance,” says Andrew Arifuzzaman, chief administrative officer at UTSC. “SAMIH will redefine and bring a new era of health care to this region.”
The 143,500-square-foot facility, the first medical school in the eastern Greater Toronto Area (and University of Toronto’s third), will include a clinical psychology clinic, a pharmacy clinic, a main-floor amphitheatre, an anatomy lab, a 21-bed clinical skills lab and 10 case-based learning instructional labs. An estimated 300 doctors, nurse practitioners, physician assistants and physical therapists in total will be trained annually.
This project went from blueprints to shovels in the dirt in less than nine months, thanks to a shared vision for the community by all the stakeholders. The development was informed by UTSC’s master plan and the City of Toronto’s long-term strategy that includes the proposed Eglinton East Light Rail Transit that will run through the campus.
The most interesting part of this project is the fact that the building is not only a place where medical expertise is taught, but it is also connected to the community.
— Don Schmitt, principal, Diamond Schmitt Architects
There are also plans to transform Military Trail into a pedestrian spine that connects to the south campus, making SAMIH an important node for public transportation and pedestrian connection.
“The most interesting part of this project is the fact that the building is not only a place where medical expertise is taught, but it is also connected to the community,” says Don Schmitt, principal of Diamond Schmitt Architects, which designed the building with partner MVRDV, a Netherlands-based global architecture and urban design firm. “Our vision is to create a community between students, faculty and those that will use the building, and also with the academy’s greater surroundings.”
The population of Scarborough, which makes up a quarter of Toronto’s population, is expected to increase dramatically in the coming years with the influx of thousands of immigrants to the GTA. It has been identified by the Ontario Ministry of Health and Long-Term Care as an area with a high physician need.
According to 2020 data from the Canadian Institute for Health Information, the Central East Local Health Integrated Network (LHIN) in which Scarborough and Durham Region are located has the second-lowest number of family physicians and third-lowest number of specialists in Ontario per 100,000 population.
“The pandemic brought to light the lack of medical care in the eastern part of Toronto and the shortage of doctors in this area,” Mr. Arifuzzaman says. “Many new settlers live in Scarborough and many lack primary-care facilities.”
Citing U of T’s Mississauga Academy of Medicine as the model (where 98 per cent of graduates from the first cohort established medical practices in the Peel Region), Mr. Arifuzzaman says the goal is that health care professionals trained at SAMIH will stay in Scarborough and contribute to the local economy and the broader ecosystem.

The five-storey atrium is open and bright, designed as a meeting place where students, professors and community members can mingle.Handout
“This academy gives students a place to come in Scarborough to learn and to stay connected to after graduating in this east end neighbourhood that is demographically different than downtown,” says Christian Ventresca, director of community planning, Scarborough District, for the City of Toronto.
Beyond the classrooms and labs, SAMIH will serve as a health care hub, partnering with the broader medical community that includes the Scarborough Health Network, Michael Garron Hospital, Lakeridge Health, and Ontario Shores Centre for Mental Health Sciences.
“The design of SAMIH is focused on healing,” Mr. Schmitt points out. “Not only in its role as a place of integrated health education, medical education and research, and commitment to healing people, but to envisioning an architecture that is healing for the environment.”
Like Australian modernist architect John Andrews, who, in the 1960s, designed the first building of the UTSC campus, which is located on 300 acres of parkland in the Highland Creek Valley, Diamond Schmitt and MVRDV also considered the site’s natural surroundings in their plans.
The five-storey atrium is open and bright, for example – “like a fissure in a boulder,” and forming the “beating heart” of the building, Mr. Schmitt says – designed as a meeting place where students, professors and community members can mingle.
Toronto-based Vertechs Design Landscape Architects, which specializes in outdoor health care landscaping, designed an outdoor setting that focuses on native plants and Indigenous planting strategies.
“Students will come here to learn about health,” says Frans de Witte, principal of MVRDV. “But we also wanted the building to be a healing environment. … The use of these plants helps to create that feeling.”
The paving leading into the building is inspired by patterns created by moving water, a motif that extends into the interior flooring – reinforcing the feeling that the atrium is just one part of a continuous landscape.
SAMIH also harnesses natural energy using Toronto-based manufacturer Mitrex’s composite integrated solar cladding panels (building-integrated photovoltaics). Clad on three of the building’s four sides (plus standard photovoltaics on the roof), these cool grey multilayered panels not only shift colour with the weather, but the sun’s energy will provide up to 20 per cent of the building’s electricity.
The building’s structure is based around a 9.6-metre steel grid. This will extend its lifespan and allows for flexibility and sustainability in the future – allowing the labs to be updated and rearranged with little material waste and embodied carbon.
“The design of the building fits well within the existing campus and also within its planned future state that is connected to the LRT line,” Mr. Ventresca says.
The long-term strategy for the Scarborough U of T campus also focuses on fitting other new infrastructures into the natural environment of Valley Creek and the ravine.
“This building sits in a prominent location that makes it reach outside the campus,” Mr. de Witte says. “We love working on projects that have more than one function and more than one meaning to the environment.”