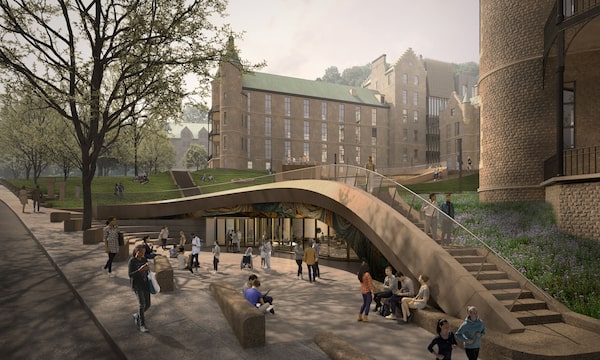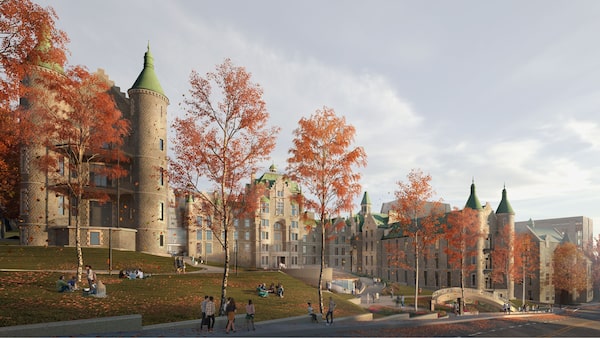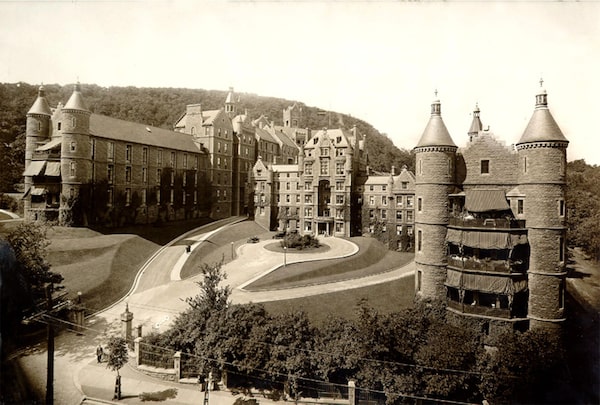
The Royal Victoria Hospital is being redeveloped to include teaching, community and event spaces. The hospital forecourt, which had become a parking structure, will be replaced with a landscaped entrance pavilion.Diamond Schmitt
For more than a century, the castle-like Royal Victoria Hospital was a primary Montreal medical care facility. Now the complex of buildings at the northeast corner of the McGill University campus is being transformed for a new role: a global research and teaching hub dedicated to sustainability and public policy.
“We are inspired with a goal of changing a place that was designed for healing the body into a centre devoted to the most critical issue of our time: healing the planet,” says Donald Schmitt, principal of the project’s architecture team, Diamond Schmitt/Lemay Michaud.
The Royal Victoria Hospital was established in 1893 through donations by two Scottish-born Montreal businessmen, with a joint gift of $1-million for the construction of a free hospital – the equivalent of more than $30-million today.
The hospital’s original design comprised three pavilions in the Scottish baronial style and, over the past century, it has had a number of additions. The hospital moved to a new facility in 2015 and the buildings have been vacant since.
The complex project will completely restore the deteriorating heritage hospital wings for reuse as teaching classrooms and meeting spaces. A modern slab-sided addition behind the historic hospital is being replaced with a new 350,000-square-foot building dedicated to research labs. The hospital forecourt, which had become a parking structure, will be replaced with a landscaped entrance pavilion leading to teaching, community and event spaces below ground, and accessible connections across the site at the foot of Mount Royal.
But those changes involve challenging work – which takes time. Work began in 2022 and will finally be complete in 2029.
“We are literally between a rock and a hard place,” says Pierre Major, executive director of what’s known as the New Vic Project.
This is an unbelievable opportunity for McGill to acquire a large downtown site contiguous with the campus.
— Martin Davidson, principal, Diamond Schmitt
The site is on a slope that has 100 feet of difference in elevation from one side to the other and sits on bedrock just two feet below the surface. The project will involve drilling shafts to 700 feet beneath the new construction for geothermal wells and heat recovery systems that will provide at least half of the heating for the complex on even the coldest winter days. The buildings also connect to a campus central heating plant.
Building health and sustainability are at the forefront of the transformation, which also contributes to lengthy project timelines. Windows are being replaced with triple-glazed energy-efficient replacements, Mr. Major says. The project is aiming for LEED Gold and Well Gold certifications.

The turreted corners of the Royal Victoria will be taken apart and rebuilt stone by stone. Damaged sections will be replaced with new stone from the same Quebec quarry that supplied the original material.Diamond Schmitt
Removal of interior asbestos, lead paint and other contaminants has taken a year and won’t be completed until this spring. Large areas of the hospital’s heritage limestone walls have deteriorated and need to be restored. The turret-like corners of the hospital wings will have to be taken apart and rebuilt stone by stone, and badly damaged sections will be replaced with new stone from the same Quebec quarry that supplied the original material. (ERA Architects Inc. are the project’s heritage consultants.)
Work has also started on the demolition of the postwar building that will make way for the new research lab complex.
“We’re very conscious of the environmental impact of the demolition, so we will be reclaiming more than 75 per cent of the non-contaminated materials. Limestone cladding from the buildings being demolished will be used in the new construction,” Mr. Major says.
The project has evolved in discussions with Quebec’s Ministry of Culture and Communications and public consultations, including with Indigenous representatives, says Diamond Schmitt principal Martin Davidson, adding that McGill is committed to having Indigenous art and physical representations as part of the project.
A pair of large skylit atriums being created in the new research building will become a major crossroad, with opportunities to collaborate and spontaneously engage outside of the labs, Mr. Davidson says. Natural light fills the front forecourt, and opening off the central event space will be a series of skylit lecture theatres and classrooms with a total of 450 seats.

A historic photo from the McGill archives of the Royal Victoria Hospital, circa 1920.Supplied
Among the goals is restoring sightlines to Mount Royal Park, originally designed by noted U.S. landscape architect Frederick Law Olmsted. The new lab building will be significantly lower than the demolished slab buildings to open views of the surroundings while still maintaining the same usable area. Plans call for plenty of green spaces, such as a roof garden to enjoy the skyline of Montreal including Mount Royal and heritage buildings. “It allows views that used to be present to be revealed again,” Mr. Davidson says.
Inspired by Olmsted’s historic work, the modern landscape, designed by architecture and urban design firm CCxA (formerly Claude Cormier + Associés), includes new greenery on the cascading roofs, a central walkway and a sloped lawn in front of the complex.
The cost of planning, restoration of existing buildings and new construction for the New Vic complex is estimated at $870-million, with $620-million from the Quebec government and $250-million from McGill.
“This is an unbelievable opportunity for McGill to acquire a large downtown site contiguous with the campus,” Mr. Davidson says. “It will become the new home for researchers currently scattered across the campus, bringing together sustainability initiatives from science, engineering and policy to collaborate and be truly multidisciplinary.”