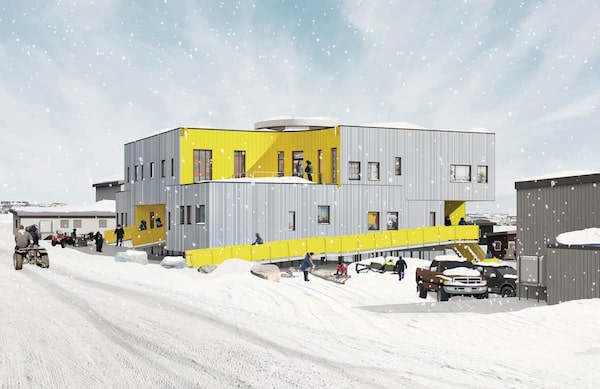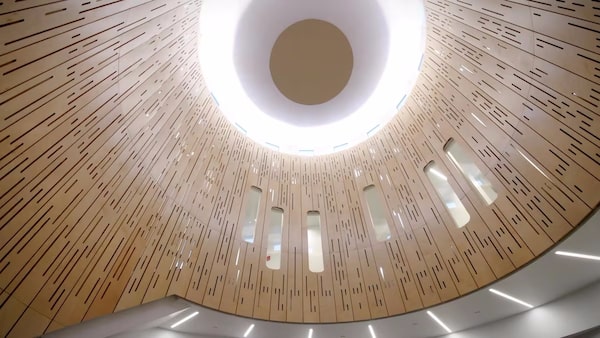
The Inuusirvik Community Wellness Hub’s lightweight metal siding lessens the load on its pile foundation – and on the sealift it shipped in on.Courtesy, Inuusirvik Community Wellness Hub
The Canadian Arctic’s extreme weather and remoteness can present numerous challenges for builders. But architects of a new community centre in Iqaluit turned these seeming adversities into inspiration for the building’s design.
Open since November, the Inuusirvik Community Wellness Hub serves as a model for an evolving northern vernacular, one that takes an inclusive rather than a defensive approach to the arctic environment, and one that is informed by Indigenous cultures.
“I like to think this building is the beginning of a new standard for design in the Arctic, which will change the narrative of ‘it’s not possible; it’s too cold; it’s too remote,’” says Gwen Healey Akearok, executive and scientific director of Qaujigiartiit Health Research Centre, one of the family-service organizations housed in the centre.
As leader of the development, Dr. Healey Akearok hired Toronto-based Lateral Office to design the building and Winnipeg’s Verne Reimer Architects as prime consultant.
In December, the $12-million, 9,000-square-foot centre, which was custom built by the Nunavut Construction Corporation, won a Canadian Architect Award of Merit. Describing the building as “economical and appropriate in its response to context,” judges went on to praise it for “pushing the boundaries of what can be achieved in Northern public buildings.”
Iqaluit’s population of about 8,000 endures mostly windy, cold weather, with temperatures averaging -33 C in February and 7 C in July. Dark winters shift to almost round-the-clock sunlight in summer.
The new community centre’s corrugated metal cladding is resistant to freeze-thaw effects, while the massing’s scooped-out sections deflect wind.
The largest cut-out provides a first in Nunavut architecture: a green roof made with tundra ground.
Connection with the land is central to Inuit culture, Dr. Healey Akearok says, yet contemporary buildings ignore this. “Here, the tundra-packed roof brings the land right into the built environment.”
Along with having the potential for growing Labrador tea, the roof also provides superior insulation, Dr. Healey Akearok notes.
Inside, a dramatic, sky-lighted rotunda brings in as much light as possible. The heart and hub of the building, this community gathering space is surrounded by rooms for daycare, counselling, education and a large kitchen. The second floor houses a research centre and library.
The round rotunda emulates the igloo – until as recently as the 1950s, Arctic Indigenous peoples’ main type of building, Dr. Healey Akearok says.
“So many people tell me, when they first walked into the welcome hall, their heart stopped. Their jaws dropped. It’s because they felt safe. It’s so familiar to everyone.”
The kitchen features outside doors for wheeling in freshly hunted seal, caribou and other local wildlife. “Any animal that’s harvested goes right into the kitchen, rather than dripping blood all through the halls,” Dr. Healey Akearok explains, recalling the blood-stained floors of her grade school – “which is fine,” she adds, “it doesn’t bother anyone; it’s just the way it is.” But now, “our built environment can support harvesting practices,” she says. “We had a seal-skin preparation with one of our elders in here last week.”

The rotunda emulates the igloo – until as recently as the 1950s, the main type of building of the Inuit.Courtesy, Inuusirvik Community Wellness Hub
Arctic buildings have historically been constructed to southern standards, failing to take into account the physical and social needs of northerners, says Mason White, founding partner of Lateral Office and a professor of architecture at the University of Toronto.
Historically, most architects “took a defensive approach to the Arctic’s environmental extremities,” Mr. White says.
The scarcity of windows in the elementary school down the block from the community centre, for example, reflects a perception of the outdoors as hostile.
Inadequately ventilated early homes are prone to mould, Mr. White continues. They are also too small to accommodate extended families.
Lately, however, a new generation of architects – including such firms as Taylor Architectural Group, EVOQ, Kobayashi + Zedda Architects and Blouin Orzes architectes – has endeavoured to design buildings that are more culturally appropriate and climate calibrated.
Jeff Penner, sport and community architect and senior associate at Verne Reimer Architects, who has worked on six Nunavut projects, says successful architectural teams must take into account building and logistical criteria unique to the Arctic.
For example, buildings must be constructed on piles to prevent permafrost thaw.
Lightweight building materials, like the wellness hub’s metal siding, lessens the load on the pile foundation – but also on the sealift that shipped it in, Mr. Penner says.
“One key consideration when building in the Arctic is that nearly the entire building” – every beam, nail, drywall board and paint can, plus all the mechanical and electrical equipment – must be transported from Montreal on seasonal sealifts, Mr. Penner says.
The extra expense of transportation of materials and the region’s labour and housing shortage can triple construction costs compared with Canada’s average.
These expenses, coupled with the world’s briefest construction season, often lead to straightforward architectural design, comprising prefabricated components, Mr. Penner says.
What he has learned most from working in the North “is to listen. The biggest lesson isn’t even about the architecture but more about working with clients who have this incredible amount of knowledge to share. The Inuit just have so much that we can learn from.”
Melting sea ice opening new trade routes and attracting new investment promises much further development of the Canadian Arctic.
Dr. Healey Akearok is hopeful the success of the Inuusirvik Community Wellness Hub will inspire future architects and planners. “We’ve demonstrated a new way to think about design that reflects Inuit science and architecture and emulates our way of life.”