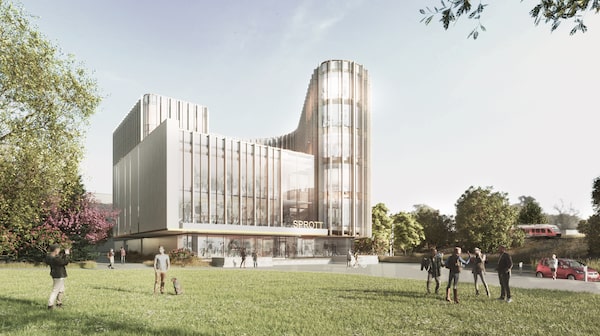The heartfelt expression “there’s no place like home” holds special meaning for two Canadian business schools as they embark on new building construction to repatriate students scattered across their respective campuses.
In Ottawa, Carleton University’s Sprott School of Business held a ground-breaking ceremony last month for its new home, a 10,684-square-metre building expected to open in 2020. At present, undergraduate business students take classes in several different buildings while their professors are housed elsewhere, dispersed on multiple floors in the tallest tower on campus.
Also last month, the Haskayne School of Business at the University of Calgary announced plans for a 10,000-square-metre building, scheduled to open in 2022, adding to the school’s existing 12,000-square-metre facility that opened in 1986. Since then, enrollment in business programs has tripled and, currently, only one-sixth of courses are delivered in the school’s current building, Scurfield Hall, according to the university.
At Sprott and Haskayne, both deans see pedagogical value in bringing everyone together under one roof.
“For our students and faculty, we have been looking for the opportunity for serendipitous interaction,” says Sprott interim dean Linda Schweitzer, citing the building’s central location on campus, the inclusion of a ground-floor coffee shop and expanded spaces for students to meet, formally or informally. “We see the building as a vehicle for communication,” she says.

Ground has been broken for the new $65.1-million building at Carleton University’s Sprott School of Business. Seen in this rendering, the building will be named for the late Carleton alumnus Wes Nicol, whose family donated $10-million in 2014 to kick-start funding.Hariri Pontarini Architects
The new facility has been designed by Hariri Pontarini Architects, whose design of the Ivey Business School building at the University of Western Ontario in London, Ont., won the 2016 Chicago Athenaeum International Architecture Award. As at Ivey, the Sprott building will feature a dramatic atrium, a wide staircase to upper floors, collaborative learning spaces (as well as a coffee shop,) sustainable design and designated areas for student clubs, case competitions, learning support and entrepreneurship-related activities.
“It’s the power of bringing people together in one space,” says Ms. Schweitzer, who estimates the new building would occupy 30-40 per cent more space than what is currently allocated for business studies on campus. “The architects have done a good job of having the building reflect us,” she adds, such as classroom seating that adjusts for whole-class case study learning or group project work. “We feel we are a community and want to be a community so there is a lot of space.”
The architect for the new Haskayne building has not been selected, but dean Jim Dewald shares Ms. Schweitzer’s enthusiasm for pedagogical-driven design.
“This new building will have all the newest technology and new learning facilities,” he says. “The power will be in bringing everyone together in one spot: that is what I am most excited about.”

The Sprott building will feature a dramatic atrium, a wide staircase to upper floors, collaborative learning spaces, as well as a coffee shop.Andrew Wong/Hariri Pontarini Architects
With Haskayne’s high volume of commuter students, Mr. Dewald sees potential for a building design that features dedicated spaces and services to encourage staying on campus. “We need to provide a second home so our students feel this is a place they want to do their studying and build their friendships,” he says.
Both schools turned to private donors for support.
Sprott’s new $65.1-million building has been named for the late Carleton alumnus Wes Nicol whose family donated $10-million in 2014 to kick-start funding. The university contributed $38-million from reserves and operating funds, with additional fundraising to come.
Ms. Schweitzer says students are key allies in fundraising, attending events with potential donors. Much of the future capital campaign fundraising will go to student-focused facilities and services in the new building, such as an expanded undergraduate meeting space located close to clubs. “The students can be donors [too] but we are also looking for them to be advocates for the school,” she says. “There is absolutely no better way to sell the school than to have them [donors] talk to our students.”
The new Haskayne building has been named for Ron Mathison, chairman of Calgary Matco Investments Ltd., who donated $20-million for the $80-million project. (An additional $10-million has been earmarked for the renovation of the existing Scurfield Hall).
In addition to additional study space and services for students, the future Mathison building is expected to include a 300-seat auditorium and a dedicated space for entrepreneurial activities (open to all students on campus).
While additional fundraising will be required, most of the new building will be financed through a commitment of $50-million from the University of Calgary, says Mr. Dewald.
Students are among those who have been recruited to advise on design preferences, such as “active learning” classrooms rich in technology and structured for flexible groupings of students for in-class projects.
At some schools, students have played a significant role in fundraising for a building. For example, students chipped in $21-million for a $70-million makeover and expansion of the Sauder School of Business at the University of British Columbia.
No similar role is envisioned for students at Haskayne, but Mr. Dewald is confident about raising the final $20-million to complete the building campaign in the next two years. Despite a provincial economy slowed by the energy sector downturn, he says “I’m feeling comfortable we are going to close the gap.”
Follow Jennifer Lewington on Twitter @JenLewington or contact her at jlewington@bell.net