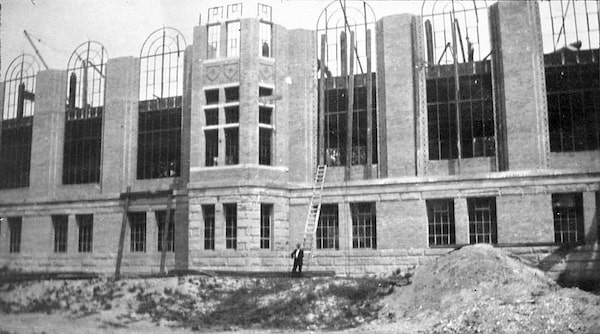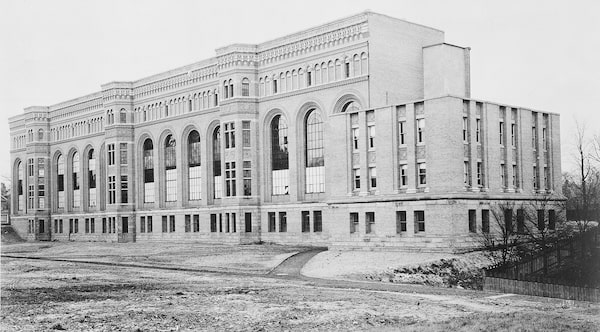The Royal Ontario Museum is giving its Crystal a polish – and much more.
On Wednesday, Canada’s most visited museum announces a renovation dubbed “OpenROM,” which is slated to remake 86,000 square feet of the museum’s main floor and add 6,000 square feet of new gallery space. It includes major changes to the Michael Lee-Chin Crystal, the museum’s controversial 2008 expansion led by architect Daniel Libeskind.
This work is meant to, and will, make the museum much more welcoming. When it is complete in 2027, the ROM’s entire main floor will be free, no ticket required. “We are creating a remarkable, welcoming cultural and civic hub for the people of the city and Ontario,” Josh Basseches, the ROM’s director and CEO, said in an interview last week. “Literally and metaphorically, the doors are open.”
Architect Siamak Hariri of Hariri Pontarini Architects leads the design of the $130-million project, which will completely renovate the main floor of the Crystal wing. Construction is slated to begin this month; the museum will remain open throughout.
OpenROM is being entirely funded by philanthropy, including a $50-million donation from the Hennick Family Foundation, the largest cash donation in the museum’s history. With this sum, the ROM has raised $85-million so far toward its goal.
On the surface, OpenROM seems like a refutation of the ROM’s last major building project. That is significant, since the Crystal is Canada’s best-known and most controversial piece of architecture of the past generation. If it’s now being altered, that fits a narrative that contemporary high architecture is idiosyncratic and impractical.
And indeed the Crystal, up close, feels both radical and aloof. When Libeskind won the ROM commission in February, 2002, his scheme was clearly connected to the “paper architecture” he had made as an academic and theoretician through the 1980s and 1990s. The Crystal “is a strong building,” he said in an interview last week. “It was meant to challenge your perceptions of what is in the building, where you are and your relationship with the wonders of the collection.”
But today Libeskind casts the OpenROM project as a continuation – not a criticism – of his work.
“I think it’s fantastic,” he said in a recent interview. “It’s a fabulous upgrading of necessary programmatic changes to the museum.” Hariri is “a very sensitive architect,” he said, and “understands the formal language of the Crystal very well.”
William Thorsell, the former ROM director who led the Crystal project, echoed that sentiment. “There is certainly room for enhancement on the design of such an original work, and Siamak is the one to do it,” he said. (Thorsell is a former editor-in-chief of The Globe and Mail, and also a friend and client of Hariri.) “They will surely have more money to spend on materials and finishes than we did at the time.”
In truth the Crystal’s interior, designed by Libeskind’s studio with the Toronto architects B+H, reflects a shortage of funds and some poorly resolved design decisions. As you climb its stairs and run your hands along the guardrail, your hand bumps into exposed screws. “My idea was much more of a raw experience, down-to-earth,” Libeskind explained. “My details were not very refined or sophisticated, which Hariri’s are. Let’s face it: It’s a very different sensibility.”
Now, “Perhaps those different sensibilities, like a collage, will bring about new reactions and new connections,” he added.
Indeed, Hariri is acutely interested in atmosphere, texture and materials; his architectural language is stone and wood, suavity and balance. “We want the building to feel like this,” he said in a recent conversation, and mimed a warm embrace.
Hariri and HPA have already brought this approach to two recent ROM projects: the 2017 reopening of its 1930s main entrance, and changes in 2019 to its landscape along Bloor Street.
OpenROM is another phase in Basseches’s remaking of the museum, and he prefers to cast it as an evolution, rather than a redo. “A museum needs different things at different times,” Basseches said. “We are building for the needs of 2025 and 2030, and clearly we have a different agenda than the museum did in 2002.”
One room will disappear: Libeskind’s Spirit House, a void within the Crystal that now has no functional role. Its ground-floor area will be combined into the lobby. Its upper portion will be folded into the galleries on the second and third floors, adding an additional 6,000 square feet to show off the museum’s dinosaurs and its South Asian and Middle East collections.
OpenROM’s new ground-floor spaces will allow the museum to hold public events and performances, Basseches said, for which the ROM has major ambitions. Right now, the Crystal’s ground level has a significant slope, which presents accessibility problems and makes it difficult to program.
The keyword for the new design, Hariri said, is flow: of people, of light, of ideas. “Right now, you can’t easily see the breadth of the whole museum,” he said. After the work is complete, “you will understand that you are in this amazing journey, through minerals, through science, through culture.”
Hariri, a five-time winner of the Governor-General’s Medal for Architecture, is one of Canada’s leading architects of cultural and institutional buildings. His team within Hariri Pontarini recently designed a spectacular new theatre for the Stratford Festival, and is now working on art galleries for York University and Simon Fraser University.


The original ROM building, as seen during construction of the facade in 1911 and in 1914, after it was finished but before landscaping was done.ROM archives
The ROM has changed many times since it first opened, as part of the adjacent University of Toronto, in 1914. Its original building, by the prominent architects Darling & Pearson, runs north-south along a campus greenspace called Philosopher’s Walk. In 1933 it was extended by Chapman & Oxley to the east, forming an H shape, with a new front facade on Queen’s Park Crescent. The gaps in that H were filled in by additions in the 1970s and 1980s. One of those, the Queen Elizabeth Terrace Building, completed in 1982 by Moffat Kinoshita Architects, was demolished in 2003 to make way for the Crystal.
Over time, the routes through which visitors move have become increasingly convoluted. The Libeskind renovation fixed that somewhat, but not entirely. After OpenROM is complete, moving through the museum will be “seamless,” promised Basseches. Most visitors will enter the Crystal from the north – the top of the museum’s giant H – and move into the centre of the complex. Planned future changes, Hariri said, will make navigating the museum even more straightforward.
The museum’s galleries, likewise, have changed physically through the years. Originally the gallery spaces were long, relatively narrow and lit by high windows, in keeping with the ideas that shaped great 19th-century museums such as the Victoria & Albert in London. Visitors passed between display cases in which artifacts were clustered together. Over time, a succession of curatorial changes have altered the museum’s requirements and practices.
A model of the ROM oculus sits over plans for the renovation. 'This should be a place that everyone can feel is theirs,' Hariri says.
Josh Basseches is thinking ahead to more overhauls to the ROM's galleries after the renovations.
More changes will come. Basseches said the museum and Hariri Pontarini are working on further phases of “comprehensive” renovations that will alter some of the museum’s galleries and provide more public spaces, including a restaurant.
For now, with OpenROM, the museum embraces a new role as a gathering place for all sorts of social and cultural activity. Like many other contemporary museums, it is eager to welcome a larger and more diverse audience. Basseches said the museum’s Indigenous galleries will be free, and the museum’s substantial collection of Chinese art and artifacts will be prominently featured on the renovated main floor.
Linking the museum better to the city around it is part of this goal. A new fountain at the corner will run year-round, providing a gathering place for museum-goers and everyone else. (The adjacent section of Queen’s Park Crescent could soon become part of University Park, a long public promenade, which will only enhance the museum’s position.) Passersby can find their way into the museum, “for a cup of coffee, or an hour, or a day,” Basseches said.
A grand new public space, and a network of public rooms open to all: These are things, Hariri said, our society needs. “The ROM represents something for the country,” he argued. “It’s all about our history, our stories, all the elevated conversations.
“This should be a place that everyone can feel is theirs.”
Editor’s note: This article has been updated to correct the number of Governor-General’s Medals for Architecture awarded to Siamak Hariri.
Architecture and urban spaces: More from The Globe
City Space podcast
In the 1970s, Torontonians successfully stopped the Spadina Expressway from devastating neighbourhoods like the Annex. Were there any merits to the idea that the traffic-congested Toronto of the 2020s could learn from? Irene Galea asked the experts for the latest season of City Space.
More from architecture critic Alex Bozikovic
The architecture of AI: U of T’s new research hub rises
Does Windsor have the savvy to bring its downtown back to life?
Architects OMA reinvent the art museum in Buffalo




 Alex Bozikovic
Alex Bozikovic