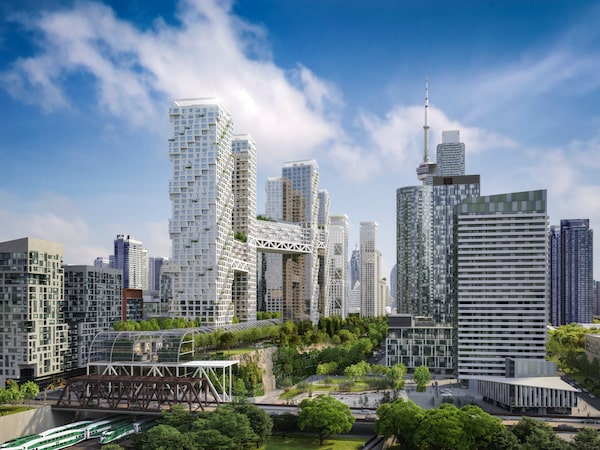
Moshe Safdie's clients say their project is simply changing to respond to Toronto's concerns.Supplied
Moshe Safdie is annoyed. One of the world’s best-known architects, Mr. Safdie feels he was misused and manipulated by a group of Toronto real-estate developers.
He probably has a point. For a year, Mr. Safdie was the public face of a building project over the rail corridor in the middle of Toronto’s downtown. This was a hotly controversial project, since it would construct private buildings in the same airspace where local politicians had promised an eight-hectare Rail Deck Park.
His name and reputation, Mr. Safdie says, helped the developers win approval for their project at Ontario’s Local Planning Appeal Tribunal (LPAT).
And then in 2021 Mr. Safdie was gone, his plan out the window. “It was a bait and switch,” he said in a recent interview. “We worked with the client for a year in good faith. Then they said, in effect, ‘We have no intention of building this.’ It’s outrageous.”
His clients, led by Craft Development Corp., counter that their project is simply changing to respond to the city’s concerns.
The rail deck story is complicated and quirky, but it touches on a broader issue in Toronto development: The city’s legalistic planning process doesn’t really account for design. On every project, lawyers fight their way through the contradictions in Toronto’s outdated and regressive planning policy. Too often, a beautiful drawing turns out to be a lie.
And so Mr. Safdie’s story rings true. He has a global reputation: His work in Canada includes the National Gallery in Ottawa and, back in 1967, Habitat in Montreal. The developers, a fairly obscure group of companies, hired Safdie’s firm to win approvals. And when they won, the provincial tribunal cited the “design creativity and attractiveness” of Safdie’s design.
I disliked some aspects of his rail deck design. But it was clearly a selling point for the developers. Then Craft went back to local architects – the Toronto firm Sweeny & Co. – who delivered a scheme that is less flashy and guarantees less park space.
“This tactic, starting with a very seductive scheme with a lot of goodies and then in the process these are cut back, is a deceiving process,” Mr. Safdie says. “And the city of Toronto should beware.”
But this is not news in Toronto. The same process has played out numerous times during this boom. Architects with a strong vision come in to charm the city planners and the neighbours. Then they get replaced by somebody else who will, as real-estate folks say, “value-engineer” the development. For example, the architects Hariri Pontarini designed a huge redevelopment at Bloor and Dufferin streets. It got approved, then sold, and now the architects Turner Fleischer are stripping away many attractive details.

Renderings of the rail deck site.Sweeny&Co. Architects Inc.
Why is this allowed to happen? The Toronto planning process does not control the details of the architecture or landscape until the final stage, known as site plan approval. And Toronto city planners have shown that they fundamentally don’t care about design details. That’s inexplicable and inexcusable, but developers know it’s true. So corners get cut. The reality does not look like the renderings.
This is certainly the case for the rail deck site. The latest Sweeny design is significantly more dense than the Safdie design. And rather than 3.4 hectares of park in the main section, it offers just one hectare, with an option for the city to build more.
“It has become obvious our plan was used as a Trojan Horse,” Mr. Safdie said.
He wants it made clear that he has nothing to do with the current scheme. He strenuously dislikes some aspects of its urban design, most notably the large garages for above-ground parking, which present a wall along part of Front Street.
But was Mr. Safdie’s own design ever a real possibility? He insists that it was. However, I – and several local real-estate professionals I spoke with – were skeptical that such a complex project would be realized and somehow generate enough revenue to build all those parks. From the start his drawings seemed like a sales tool, which would inevitably be replaced by something much less attractive.
And indeed it seems that they were. This week I asked Jim Ilkay, a development manager and a representative for the Craft consortium, why Mr. Safdie was fired. “We did not fire Moshe Safdie,” he said in an email. “Safdie Architects was engaged to develop a concept plan for the LPAT hearing. Their engagement with our firm ended when the hearing concluded.” The provincial tribunal “was only the start of a conversation with the city,” he added. Forget it, Jake. It’s Toronto.
A complex project such as this is always subject to change. And in the end it will include a variety of developers and architects, Mr. Ilkay said. That’s all for the best, even if Mr. Safdie doesn’t like it.
But Mr. Safdie makes some good points. Design should have a stronger role in planning. And Toronto’s current system breeds cynicism and frustration: Any attractive vision is probably a mirage. As for the province: If the tribunal is making planning decisions, “they should have a role in making sure the project is realized,” he says.
Mr. Safdie may not have understood how the game is played in Toronto. But it’s also true that the rules should change.
Find out what’s new on Canadian stages from Globe theatre critic J. Kelly Nestruck in the weekly Nestruck on Theatre newsletter. Sign up today.