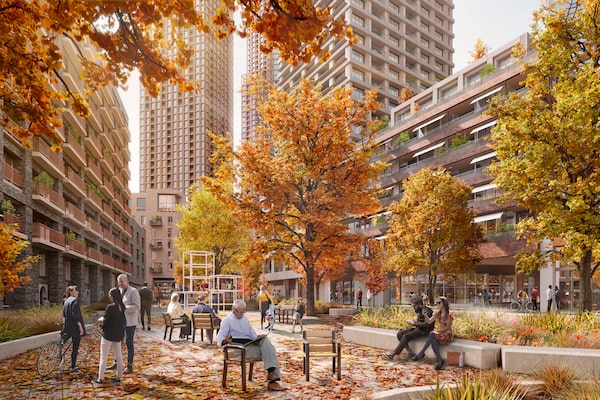
Allies & Morrison/Supplied
A woman walks down a street straight toward the bakery. The nubbly brick and russet-painted railings of an apartment building rise up to her left; another building to the right scatters the sun off white awnings. Two men sit chatting under the shade of a ginkgo tree. And as she walks past the playground, she might not notice the tall towers that stand at a rakish angle in the distance.
This is the vision for 2150 Lake Shore Blvd. W., a 28-acre neighbourhood being planned in Toronto’s suburban Etobicoke district. It will house roughly 13,000 people; offices and retail will employ 4,500, and there will be new schools, parks and community centres.
But the design, led by the prominent London architects Allies and Morrison, is all about the small stuff. It suggests that if you focus on how a place will feel at ground level – and execute the design with dogged persistence – the rest will take care of itself.
The project will fill a site on Toronto’s western waterfront formerly occupied by a Mr. Christie cookie factory, and now owned by developers First Capital and Pemberton. It’s surrounded by the Humber Bay Shores neighbourhood – a dense, isolated cluster of high-rise condo towers that has tumbled up over the past 30 years.
The architects have a specific recipe for shaping their piece of the neighbourhood. Alfredo Caraballo, the partner in charge at Allies and Morrison, calls it “the urban picturesque.” This derives from 18th-century English aesthetics, which “is a strange place to begin,” as Mr. Caraballo acknowledges with a laugh. But it boils down to two simple ideas: that the visual experience of a place is critical, and that irregular things are beautiful.
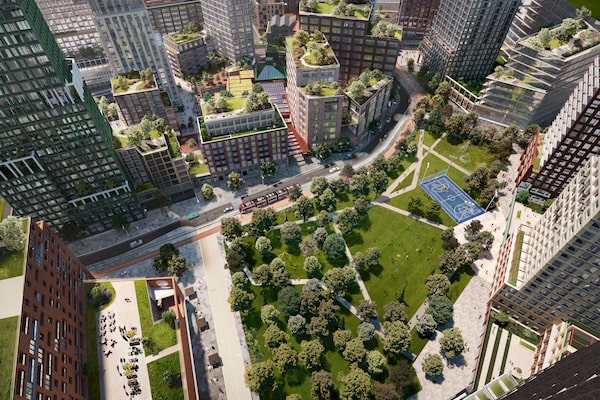
Allies & Morrison/Supplied
This new zone, therefore, begins with a generous scattering of parks and plazas, designed by landscape architects from Toronto’s DTAH and London’s Gross/Max. “The spaces come first, and then the buildings follow,” Mr. Caraballo says. “We think that if we get these places right, then the neighbourhood is going to work.”
Those open spaces vary in size and shape, and they’re placed across the site with studied randomness. Then buildings frame these open spaces, creating a shifting pattern of blocks and angled intersections. Some streets are planned to be as little as six metres wide.
The central stroke of the plan is a U-shaped road, a “loop of charms,” Mr. Caraballo says, “on which something interesting happens on every corner.” This connects the large park, retail, offices and homes with a rebuilt GO Transit station and TTC streetcar terminus. In the middle of the loop, a varied collection of buildings frames an open-air “galleria” with retail and co-working space.
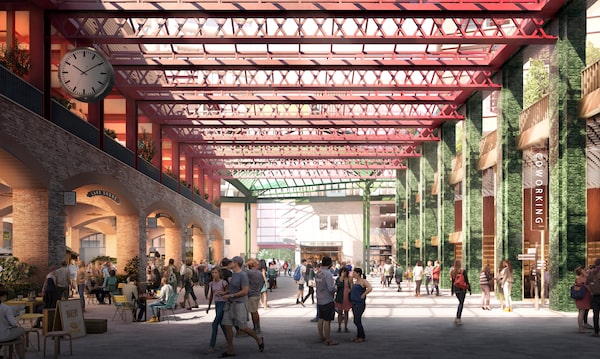
Allies & Morrison/Supplied
The first phase of buildings, for which Allies and Morrison have been hired as the design architects, reveals the studied faux-randomness of the plan. On one block are towers of 9, 11 and 46 storeys; on the other 10, 13, 66. This totals more than 1,300 homes – 10 per cent of them below-market rentals – 29,000 square metres of offices and 6,500 square metres of retail. The structures frame two public squares.
Such decisions about buildings and blocks are the purview of urban design, a field that sits between the professions of architecture, landscape architecture and planning.
Mr. Caraballo’s “picturesque” harks back to the British Townscape movement of the 1940s. The Townscape proponents were deeply annoyed by the broad strokes of modernist planning and car-oriented suburbs. Their response was to mimic the haphazard, incremental character of pre-Industrial European towns. Mr. Caraballo summarizes the ethos: “The block is not just a diagram that you impose on the site,” he says. “The shape of the city is shaped by the experience of a person moving through it.”
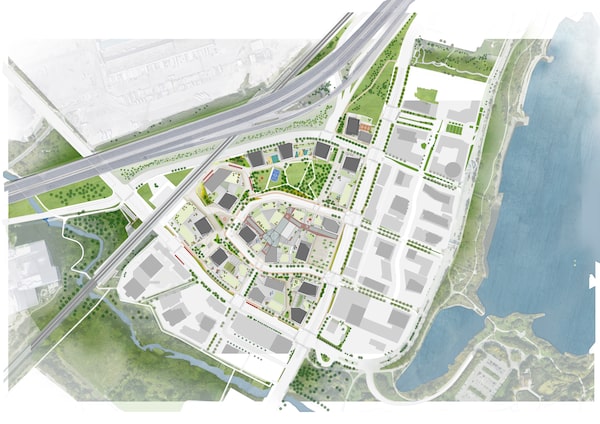
Allies & Morrison/Supplied
This perspective is far removed from the practice of North American urban design, and certainly Toronto’s. The recent Humber Bay Shores condos reflect the sort of blocks that Toronto’s planners generally want to see: rectilinear “podiums” that frame straight, wide streets. But the details are all wrong. The design of the landscape is desultory. Retail and restaurant spaces here should give life to the street, but don’t; the large windows that face the street are largely covered up, and the ground-floor façades are missing the detail, texture and variety that makes a good street. Both the ideas and the execution are flawed.
The 2150 project will be entirely different. “It breaks with every rule we’ve created in Toronto, but in the best possible way,” says Cyndi Rottenberg-Walker, a partner at the urban design and planning firm Urban Strategies who is working on the project. “And to their credit, city planning has been very supportive.” She points to the high-low, big-small rhythm of the architecture, and the irregular street pattern.
But the architectural detail will be just as important. “There was a lot of work on how these buildings come together on the ground,” Mr. Caraballo says. “How do we integrate a food store? How do we give the entrances legibility? The architecture has diversity, because this a piece of city. We don’t want all the buildings to look the same.”
In phase one alone, the architectural materials include several colours of brick; red concrete that resembles Victorian sandstone; a grocery store that looks like a glass-and-steel greenhouse; and an entire building clad in pistachio-green concrete. “We have been aiming to make the design practical,” Mr. Caraballo says, “but also to bring delight.”
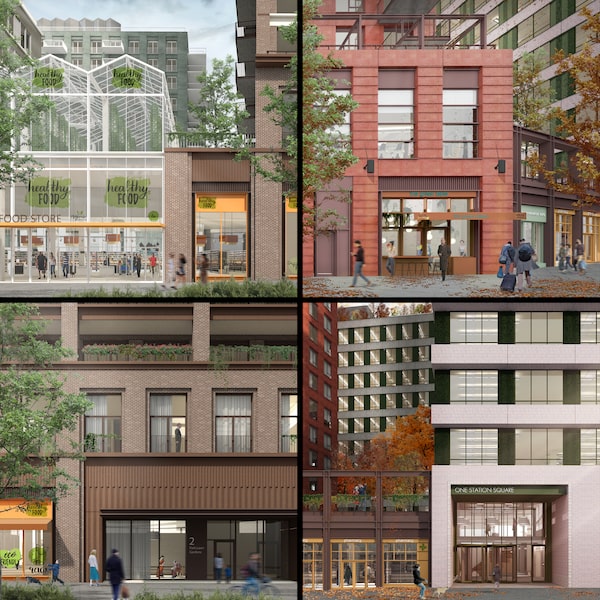
Allies & Morrison/Supplied
Of course, a project such as this is about much more than its appearance. Its planning was a multi-year process by the developers, with a parallel effort by the city. Among the issues are the mix of housing and other uses; public amenities; the construction and design of the transit infrastructure; and the road network. A new “relief road” will funnel traffic from the adjacent Gardiner Expressway along the edge of the site, and out of the area. That “will allow Lake Shore Boulevard to become the main street it was meant to be,” Ms. Rottenberg-Walker says, and allow the new 2150 neighbourhood to have relatively few cars in its centre.
All these questions of infrastructure and finance are complex, but they’re the meat of any large development. In fast-growing Toronto, the development industry – and city planners – largely know how to deal with these things.
What they don’t know how to do is to create a new neighbourhood that is a good place. That requires diversity of people and activities, yes. But it also needs carefully detailed and varied architecture; a wide variety of buildings; and a public realm which is full of people, commerce, nooks and crannies. And surprises.
But those qualities require creativity, time and money. Sometimes, developers will start with a big vision and then hire local unambitious local architects to water it down. In this case, the continued presence of Allies and Morrison bodes well. “We know that architecture and thoughtful urban design are fundamental in creating a thriving neighbourhood,” says First Capital vice-president Jennifer Arezes, “and we look forward to our continued work together” with Allies and Morrison. We’ll see.
Equally important: Will city officials accept the unusual design of the streets and arrangement of the buildings? Already some of the roads and squares appear to be a bit too wide. City standards will push for them to be wider.
Toronto’s urban design rulebook generally creates bad results. With luck, this project could help rewrite the rules. Its recipe – sensitive architecture, a relentless focus on the ground level, and just a hint of disorder – could help shape the city of the future.
Find out what’s new on Canadian stages from Globe theatre critic J. Kelly Nestruck in the weekly Nestruck on Theatre newsletter. Sign up today.