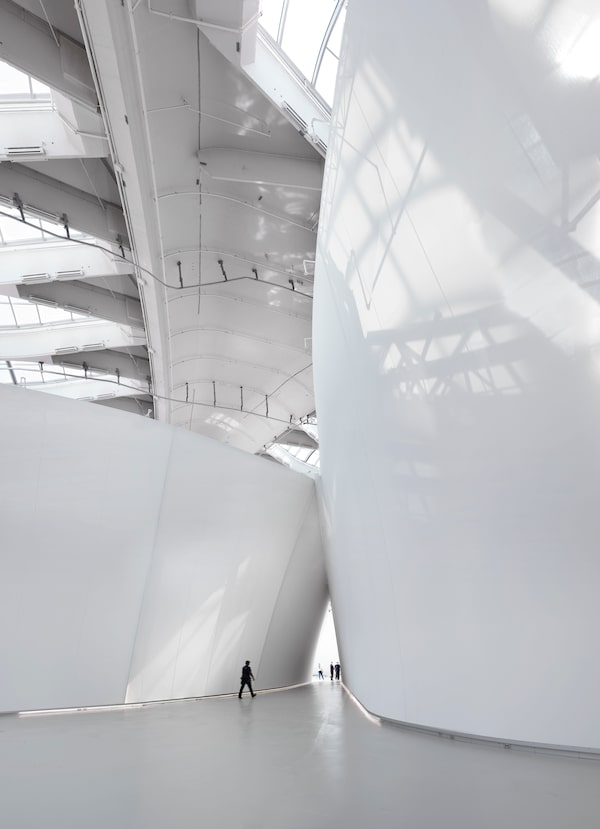
The city of Montreal created spectacular architecture with the Biodome renovation. How did they do it? A design competition, and the rest of the country should learn from this, writes Alex Bozikovic.Marc Cramer/Biodome
Animals and high architecture. It’s a combination that could easily end in disaster – but not in the case of the Montreal Biodome.
Seven years ago, the agency Space for Life began the process to renovate the popular botanical garden and zoo, set inside the convex shell of the velodrome from the 1976 Olympics. The key: They conducted a design competition, which put the project in the hands of a young local architecture firm, Kanva.
The $37-million renovation of the Biodome, completed last year, has turned out to be one of Canada’s greatest design projects of the past decade. Kanva and their colleagues managed the complexities of zoology, geometry, climate control, construction cost overruns and a pandemic.
Kanva won the job in 2014 through a two-stage international competition where designers submit ideas for a project and an outside jury makes the selection.James Brittain/Biodome
As you enter the facility, you’re transported into a zone of total calm. Light falls through skylights in the building’s tortoise-like concrete roof; tilted arcs of white fabric curve into the distance. Before you can encounter nature, your senses have been reset by a moment of architectural bliss.
For the lead architects, the job was preposterously complex. It involved working around some of the institution’s aquatic habitat, while rethinking the experience and movement pattern of visitors. Kanva, led by Tudor Radulescu and Rami Bebawi, have an office of about a dozen people who have developed a strong reputation with housing and small public buildings. But the Biodome was different.
“All along, we’ve known how to design for humans,” Bebawi says. “Now we have to design for creatures that move differently and breathe differently.”
How did such a small firm get such a complex gig? Kanva won the job in 2014 through a two-stage international competition where designers submit ideas for a project and an outside jury makes the selection. Ideally, competition allows those with the most compelling ideas to win. This is far from the norm in the public sector these days: Generally, architects win a job with a long résumé and a low fee.
In the end, Kanva were paired up with NEUF Architectes and the engineers Bouthillette Parizeau and NCK.
The Biodome occupies Montreal’s former velodrome, attached to the Olympic Stadium. The complex was designed by prominent French architect Roger Taillibert for the 1976 Olympics, and it was notorious for its cost overruns and technical problems. But “The Big Owe” is beautiful and bold.
Competitions are widespread in Quebec public architecture, as they are across Western Europe, and are the main tool for prestigious architecture commissions across the world.James Brittain/Biodome
Kanva’s central ideas, Bebawi says, were to reveal the architecture of Taillibert’s original building, and to provide an experience that left visitors feeling calm and ready to engage with wildlife. From the central lobby, you move at will into three separate habitat areas – encountering an Atlantic sturgeon or a broad-snouted caiman. Moving from sub-Antarctic Islands to the Labrador Coast zone, you pass through a 15-metre-long tunnel encrusted with ice.
Then you can head to an upper deck, perched beneath the ceiling, and look down on the habitats from above – understanding them from a distance, while encountering educational exhibitions. This sequence works remarkably well. The varied spaces and experiences complement each other.
This is the sort of clear logic that usually gets squeezed to death in the design and construction process, certainly in Canada these days. But not here. The agency Design Montreal saw it through. And the architects also credit Space for Life executive director Charles-Mathieu Brunelle.
“He understood that we need to bring people in touch with nature,” Bebawi says, “but he also wanted a strong architectural idea.”
But of course, says Brunelle, who is now also Montreal’s acting assistant city manager for quality of life. “We need to focus on the environment in which we are living. We have to ask, what kind of cities are we building – not only being in contact with nature, but also creating an excellent architecture for us to inhabit.”
Competitions are widespread in Quebec public architecture, as they are across Western Europe, and are the main tool for prestigious architecture commissions across the world. One important caveat: Competitions can require a substantial amount of labour from the participants up front, which often, though not necessarily, is poorly paid.
But with a successful competition process like this one – which also produced a new design for Montreal’s Insectarium, opening this spring – a series of design ideas are tested in public, and sometimes those with the best idea can win. Most critically, perhaps, the central design ideas remain intact, nurtured and allowed to grow.

James Brittain/Biodome
Sign up for The Globe’s arts and lifestyle newsletters for more news, columns and advice in your inbox.
 Alex Bozikovic
Alex Bozikovic